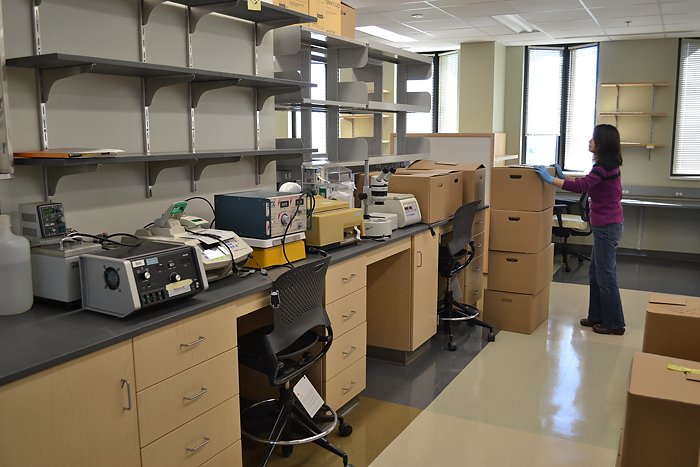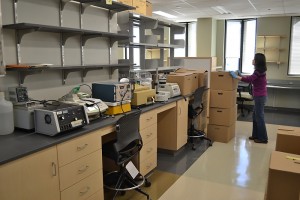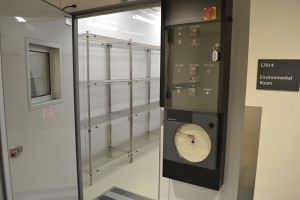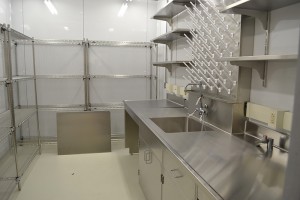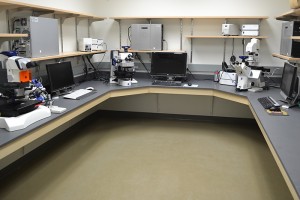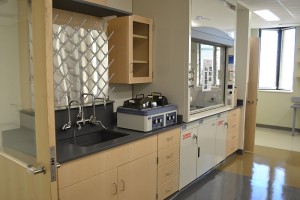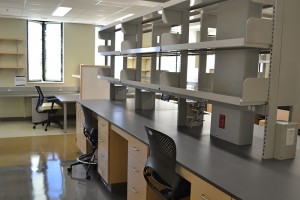The first phase of the lab renovations on the 6th and 7th floors of the main building (L building) has been completed. Researchers began moving in to the newly revamped sections this week. Renovating the original research labs and creating contemporary space for innovation and collaboration is a key component of Bioscience Connecticut.
The lab renovations began more than a year ago and encompass two phases which are staggered throughout the next two years. When completed, seven outdated research floors will be replaced with 238,000 square feet of open design, state-of-the-art labs.
Tom Wisehart, project manager, says they are working with researchers to coordinate construction activity and minimize the impact on scientific experiments.
They’ll also continue to collaborate with researchers in designing labs that meet their specific needs. Wisehart says that means the renovated space will include “flex” rooms which allow for customization. For example, some scientists may want the smaller lab rooms for dissection or animal behavior analysis while others may use the space as an environmental or cold room.
Another major component of the project is the replacement of the building’s outdated, inefficient mechanical infrastructure systems (heating and air conditioning, electrical, and plumbing) with appropriate systems to provide safe, energy efficient environments. “Keeping the rest of the building up and running while doing these extensive renovations has been the biggest challenge for us,” explains Wisehart.
Follow UConn Health on Facebook, Twitter and YouTube.
