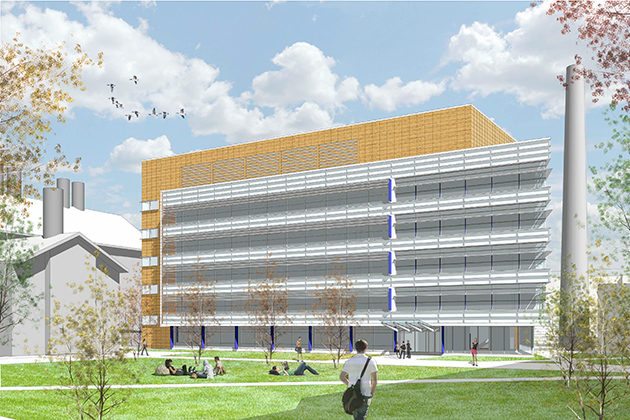A busy site in the center of UConn’s flagship campus will be transformed in coming years, as the University moves forward with a project to build a state-of-the-art Engineering & Science Building.
The UConn Board of Trustees recently approved a $92.5 million planning budget for the project, which includes tearing down the Old Central Warehouse so that utility lines can be moved and the site can be prepared for the new five-story engineering and science complex.
Demolition of the approximately 50,000-square-foot Old Central Warehouse off Glenbrook Road is scheduled to start in June and continue through the end of July. Utility relocations would occur after that, so the process of getting contractors’ bids can take place during the fall semester.
Construction of the new complex is scheduled to start over the winter and is expected to take about 21 months, depending on weather and other factors. That would make the new building ready for use starting in the 2016-17 academic year, if all remains on track.
The new building will include high-tech laboratory space for what’s known as trans-disciplinary research, in which researchers from different fields work in teams and blend their expertise for innovative outcomes.
For instance, the new complex will include space for bio-nano engineering, which blends nanotechnology and biomedical research in search of innovations that improve health care. Chemical engineering, cyber-physical systems engineering, and other sciences will also be among the research focus areas there.
Having these state-of-the-art facilities will catalyze research advances in convergence technologies, University officials say. They also anticipate that the much-needed space will drive innovation, help attract talented faculty and students, and support the momentum that UConn has already gained toward becoming a leader in the sciences and emerging technologies.
The new complex, which is expected to encompass about 115,000 gross square feet, will include classrooms and offices as well. Its proximity to the nearby Chemistry and Pharmacy buildings also creates the potential to transform the current quadrangle there into a more vibrant gathering space.
The new building is planned to be built to LEED “green,” standards to include environmentally friendly design, construction, and operation.
Although the new complex was being planned before the launch of the Next Generation Connecticut project – in which STEM (science, technology, engineering, and math) programs at UConn will be greatly expanded and enhanced – planning for the new building is being done in a way to integrate it with that project, including providing office space there for some of the faculty who will be hired under Next Gen.
Maps of the site and other details also have been presented through documents prepared by the Office of Environmental Policy as part of a public presentation in March that was required under state environmental law.



