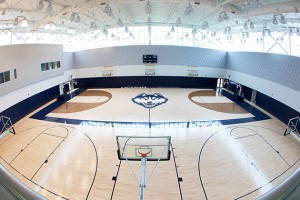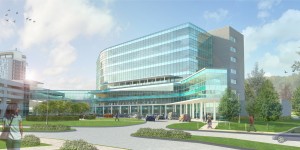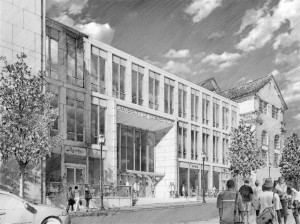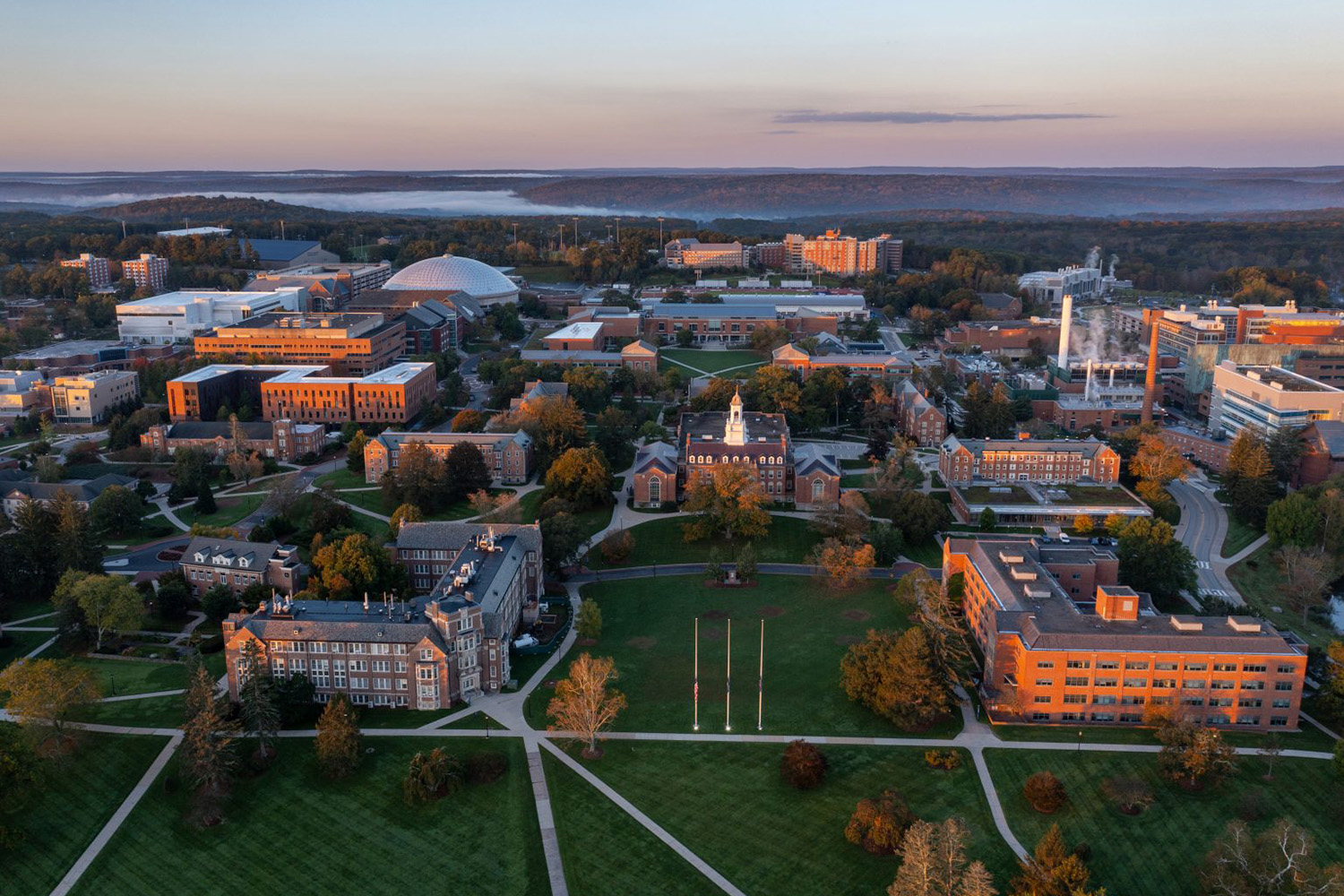This article was first published in the Fall 2014 print edition of UConn Magazine. To read more stories like this, visit s.uconn.edu/fall14 or download UConn Magazine’s free app for iPads.
Campus transformations are underway across the University — from the expansion of state-of-the-art teaching facilities to the creation of collaborative space for entrepreneurs on the front lines of bioscience.
Storrs
Werth Family UConn Basketball Champions Center
Opening this fall on the heels of the men’s and women’s dual national championships, the new $35 million, 78,000-square-foot Werth Family UConn Basketball Champions Center features practice gyms, locker rooms, coaches’ offices, and areas for academic support, video analysis, sports medicine, and strength training. The facility will allow basketball student-athletes to practice, train, study, and dine in one location. It is one of the projects supported through the fundraising campaign launched in 2009 by the UConn Foundation, which has so far received about $30 million in commitments for the new facility.

Want an insider’s glimpse of the new basketball facility? Go on a virtual tour at s.uconn.edu/bballcenter.
New Five-Story Engineering Building Gets Green Light
This past spring, the UConn Board of Trustees approved a $92.5 million planning budget to develop a new five-story engineering and science complex on the site of the Old Central Warehouse. The new building will include high-tech laboratory space for what’s known as transdisciplinary research, in which researchers from different fields work in teams and blend their expertise for innovative outcomes. Demolition of the approximately 50,000-square-foot Old Central Warehouse off Glenbrook Road started this summer, with construction of the new complex scheduled to start over the winter. Construction of the new building is expected to take about 21 months, with the building ready for use starting in the 2016-17 academic year.
Farmington

UConn Health Outpatient Pavilion
The $203 million, 300,000-square-foot outpatient pavilion currently under construction and scheduled to be completed by December will bring under one roof virtually all outpatient services offered by UConn, making it easier for patients to access care.
The new outpatient center is part of the state’s $864 million Bioscience Connecticut initiative, which also includes construction of a new patient tower at John Dempsey Hospital and renovations to 238,000 square feet of existing UConn Health research facilities, including additional incubator space intended for entrepreneurs in bioscience as well as other industries.
Other transformations at the Farmington campus include a new parking garage and The Jackson Laboratory’s $135 million, 183,500-square-foot genomic research center, which opened last month.
Hartford

as early as Fall 2017.
UConn Hartford Plans Big Move
In June, UConn announced plans to relocate the Hartford campus from West Hartford to downtown Hartford. UConn Hartford will be a neighborhood campus centered around the former Hartford Times building that will include the addition of a new, attached five-story building. The restored Hartford Times building, which will retain its iconic façade, will be joined to the new building by an atrium. UConn opened its first Hartford campus in 1939, eventually moving to the West Hartford location in 1970. In addition to the historic significance of returning to its urban roots, UConn’s move will create a neighborhood campus fully intertwined with the nearby Hartford Public Library, Wadsworth Atheneum, Connecticut Science Center, Connecticut Convention Center, and state and city government offices.
Classes could begin at the new campus as early as Fall 2017. UConn’s nearby Graduate Business Learning Center will also be consolidated with other programs, including the Department of Public Policy and the School of Social Work, at the new campus. The new UConn Hartford campus will be home to about 2,300 students and 250 faculty members.


