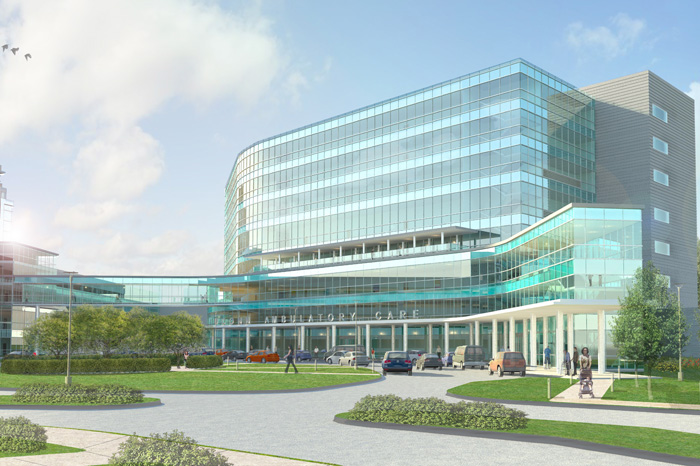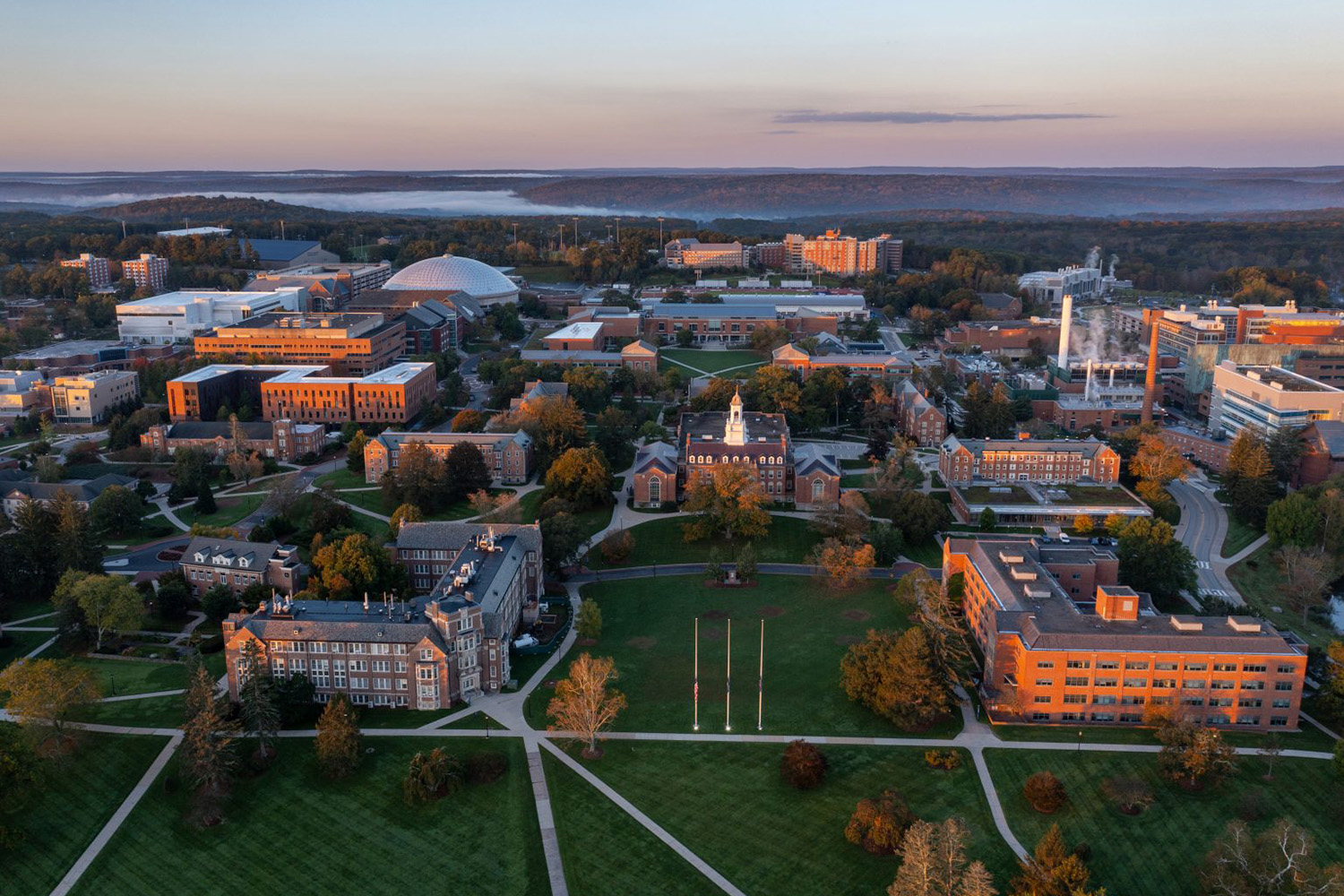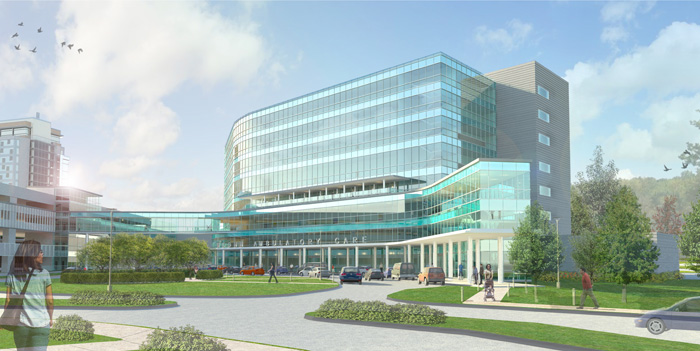
Construction has started on the building which will serve as the anchor to the UConn Health Center’s outpatient care services on the Farmington campus. The new state-of-the-art medical office building, often referred to as the Ambulatory Care Center (ACC), is being built on the lower campus across from the Medical Arts and Research Building.
The building will consolidate all of the outpatient faculty practices and clinical programs currently located in the Dowling North and South buildings into one convenient location. The ACC will also be the new home for the Carole and Ray Neag Comprehensive Cancer Center which is currently located in the main hospital building.
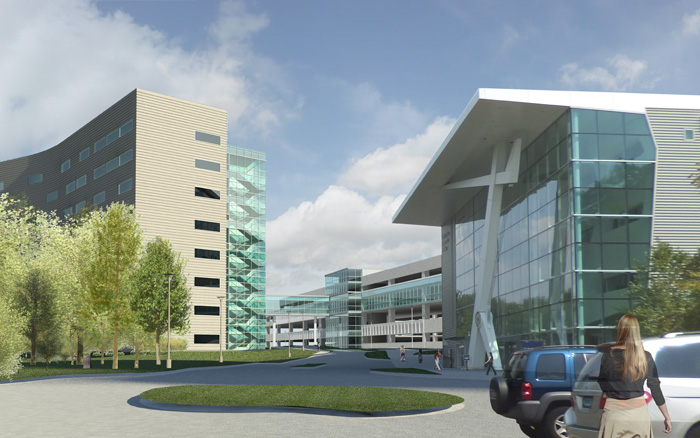
“Bioscience Connecticut is growing our academic and research programs and already attracting new doctors, researchers, and students to our campus,” says Tom Trutter, associate vice president of facilities development and operations. “The ACC will provide modern and efficient space to support this growth. The design is focused on enhancing the patient experience and will be an outstanding facility for our patients to receive their clinical care.”
Funded by private financing, the medical office building will be an eight-story, 300,000-square-foot structure with an attached parking garage that will accommodate a minimum of 1,200 cars.
The building and parking garage entrances are designed for easy patient drop-off and parking. As patients approach the ACC, they will find a dedicated drop-off drive at the front of the building. This drive will then lead directly to the parking garage. Once parked, patients will have the option to enter the ACC via an enclosed bridge. The bridge will also provide easy access to the Medical Arts and Research Building, where UConn Health Center’s New England Musculoskeletal Institute is located.
“We are very excited about the opportunities for growth that the new ACC building affords our faculty practices,” notes Amanda Hopkins Tirrell, chief operating officer for UConn Medical Group. “The building of the ACC will enable us to transform our medical practices and clinical programs so that we can provide the best possible quality and service to patients and their families for many years to come.”
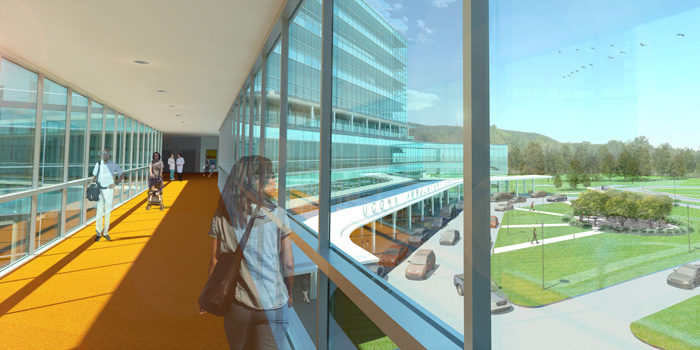
Inside the ACC building, patients will find an inviting public concourse that will provide clear signage and way-finding to all the patient services.
“Some of our most important clinical programs will be in the ACC and they will benefit from a very important feature in the design of the building – modular and flexible patient exam room areas,” explains Trutter. “This design will allow high utilization rates and easy adaptability to accommodate any changes in the future.”
The design will follow the U.S. Green Building Council guidelines for the Leadership in Energy and Environmental Design (LEED) Silver Standard – resulting in a facility that incorporates sustainable and eco-friendly materials, conserves energy, minimizes impact on the surroundings, and provides optimal conditions for patient care.
The building will be completed in early 2015.
Follow the UConn Health Center on Facebook, Twitter and YouTube.
