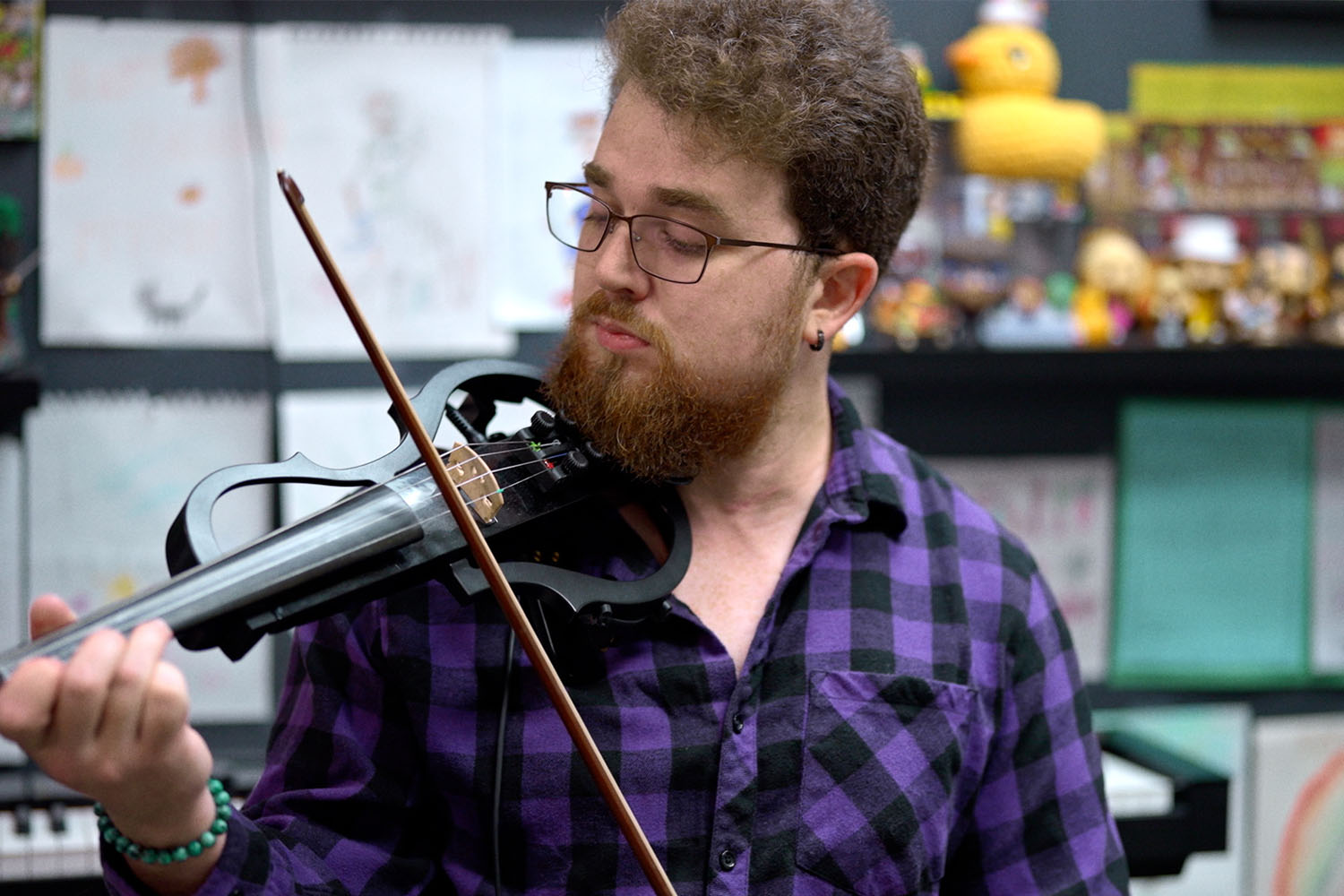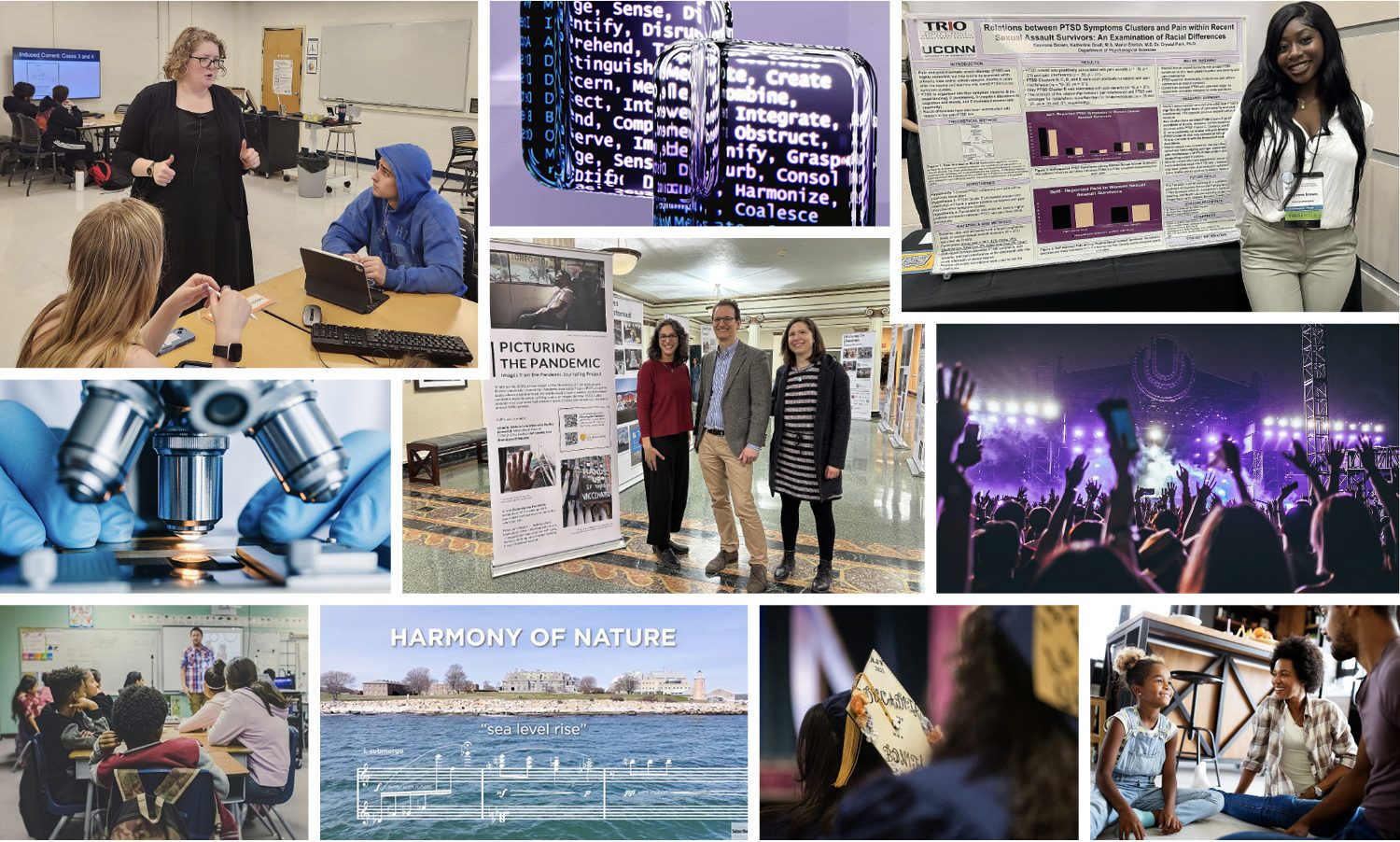Several renovation and repair projects across the Storrs campus aimed at addressing aging or inefficient building features were approved by the University’s Board of Trustees at its meeting Sept. 21.
The projects approved include:
- Renovations to parts of the nine buildings that make up Campus Commons (formerly called the Grad Dorms). The bathrooms in each building have finishes and fixtures that have not changed since they were originally installed 40 years ago. The work will also create six new fully-accessible bathrooms in the complex. The project is expected to be complete by summer 2011.
- Replacing the windows in Grange Hall, Hicks Hall, Shippee Hall, and the Northwood Complex. The windows currently in these buildings date from between 1950 and 1962, when they were originally built, and will be replaced with energy-efficient “maintenance-free” windows. The project is scheduled to be completed in summer 2011.
- Repairing the façade of Wood Hall. Now 70 years old, the brick, limestone, and roofing on the building have significantly deteriorated. Repairs will also be complete next summer.
- Repairs to the Atwater Laboratory Building. The building’s original wooden windows dating from 1930 will be replaced with energy-efficient, “maintenance-free” windows. Repairs will also be made to its façade. Atwater is a 44,000 square-foot building that houses labs and offices.
- The 151 wood-frame windows in the Budds Building will be replaced with energy-efficient metal windows. They were originally installed when the building was constructed in 1952 and are inefficient and costly to maintain.
- The windows in Storrs Hall will be replaced and repairs will be made to its exterior. The changes are part of a larger plan to expand the historic building, which dates to 1908, making it one of the oldest on campus.
-

The Floriculture Building will be renovated, beginning with replacement of the 60 year-old greenhouses. Photo by Sean Flynn The greenhouses connected to the Floriculture Building, which are roughly 60 years old, will be replaced. This is part of a wider project to renovate the classroom and retail space in the building. The sales of plants grown in the greenhouses help support the plant science department.
- The four elevators in the McMahon Residential Complex will be replaced. The current elevators were installed in 1964, are in continuous use, and are increasingly difficult to maintain. They will be replaced with modern hydraulic elevators next summer.
- The laboratories and exterior of the Torrey Life Sciences Building will be renovated and repaired. The renovations will include 8,100 square feet of space connected to the physiology and neurobiology department and will create five modern research labs, 10 offices, a 50-60 person seminar room, and a conference room. The current lab facilities date to 1961.
- The windows in Koons Hall will be replaced and parts of its exterior will be cleaned or replaced. Koons Hall, which includes both classroom and laboratory space, was built in 1913.
- The aging and outdated chemistry lab on the second floor of the Undergraduate Building on the Greater Hartford Campus will be replaced. Since it is the only chemistry lab on that campus, a temporary lab will be outfitted while the construction takes place.
- Repairs will be made to the interior and exterior of the William Benton Museum of Art, a 28,000 square-foot building originally constructed in 1920. The fire protection systems will also be upgraded, and other mechanical improvement will be made.
Most of these projects are being funded through the UConn 2000 program or the Department of Residential Life.


