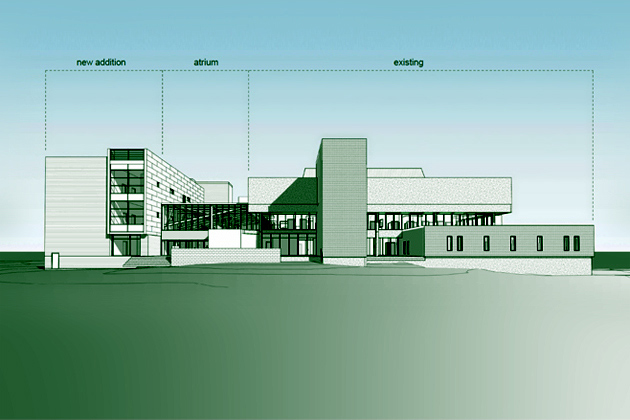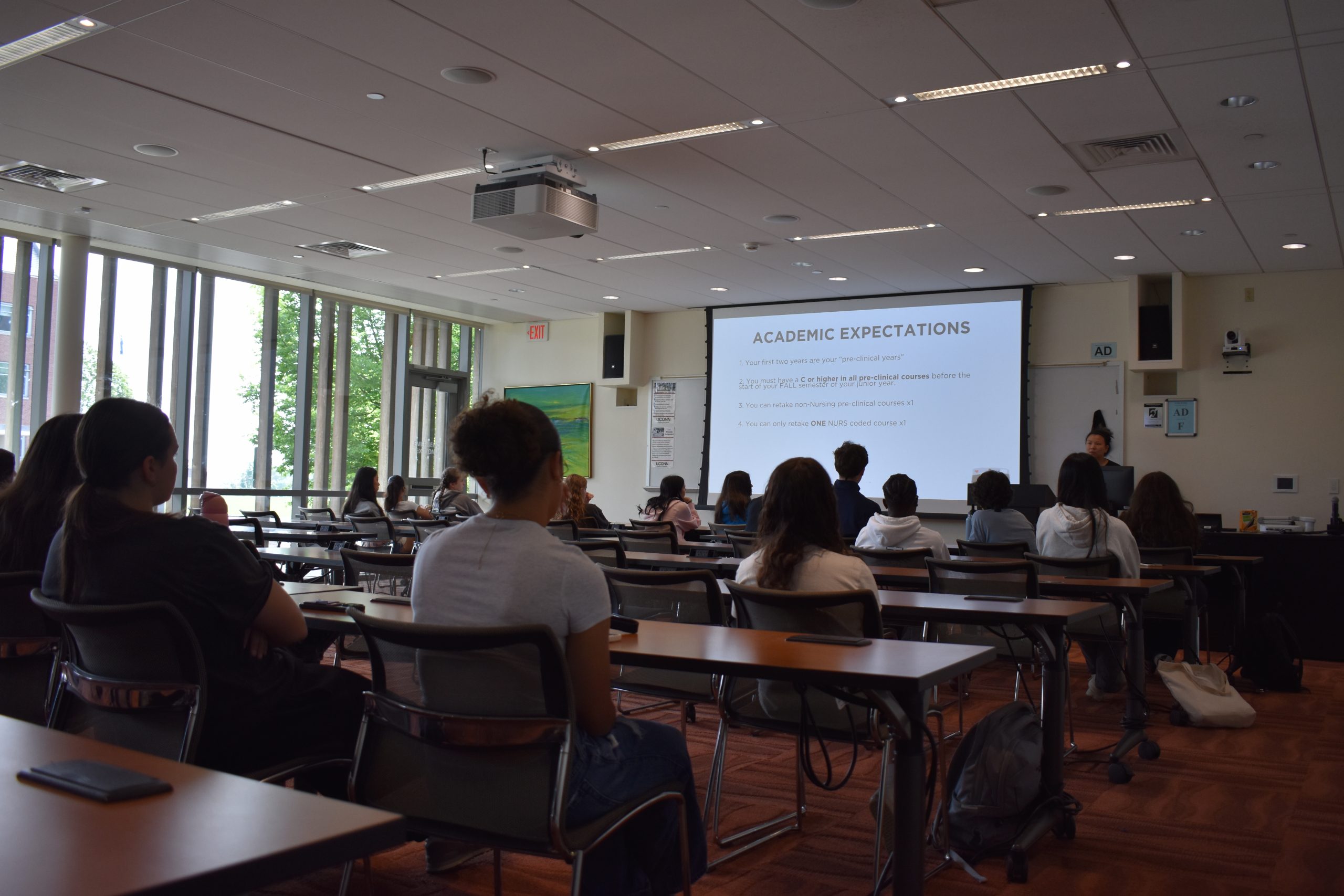The UConn Board of Trustees approved project budgets for renovations to four buildings on the Storrs campus during its meeting on Jan. 25.


The board approved $22.5 million to renovate and expand the Bousfield Psychology building, which was originally constructed in 1974 and is too small to accommodate psychology students and faculty, as the program has grown to become one of the top undergraduate majors. The work will expand the building by 30,000 square feet, adding shared research space, large seminar rooms, and an atrium area. The work will also replace the roof, make the building more energy efficient – earning in a LEED Silver designation – and will improve the electrical and HVAC systems. Work is expected to be completed in early 2014.
A $15 million budget to renovate the Young Building, built in 1953, which houses the College of Agriculture and Natural Resources, was also approved. Work will include a complete replacement of the mechanical and electrical systems, measures to make the building compliant with the Americans with Disabilities Act, the replacement of its windows, and repairs to the façade. A fire suppression system will be installed, and other improvements to the interior and HVAC and plumbing systems will be undertaken. The project is also expected to be completed by early 2014.
The board approved $2 million in funding to make repairs to the roof and brick façade of Beach Hall, a 100,000 square foot office, lab, and classroom building dating to 1929. Work is expected to begin later this year. The windows in Beach were replaced previously.
Trustees also approved the final budget of $9.9 million for the renovation to McMahon Dining Hall, a 300-seat area originally opened in 1964. The work will increase the seating space to 500, and modernize the cooking, service, and seating areas, as well as replacing and updating the mechanical, electrical, and fire protection systems.



