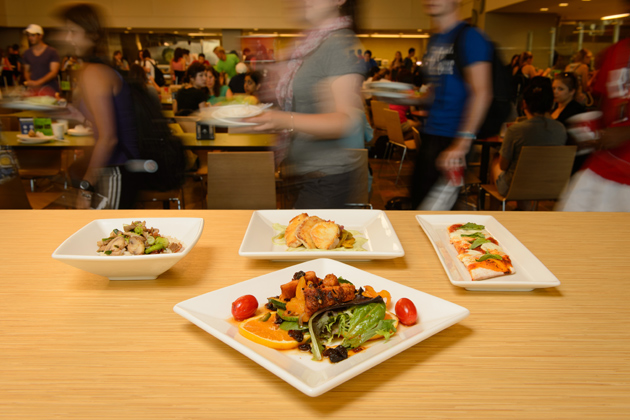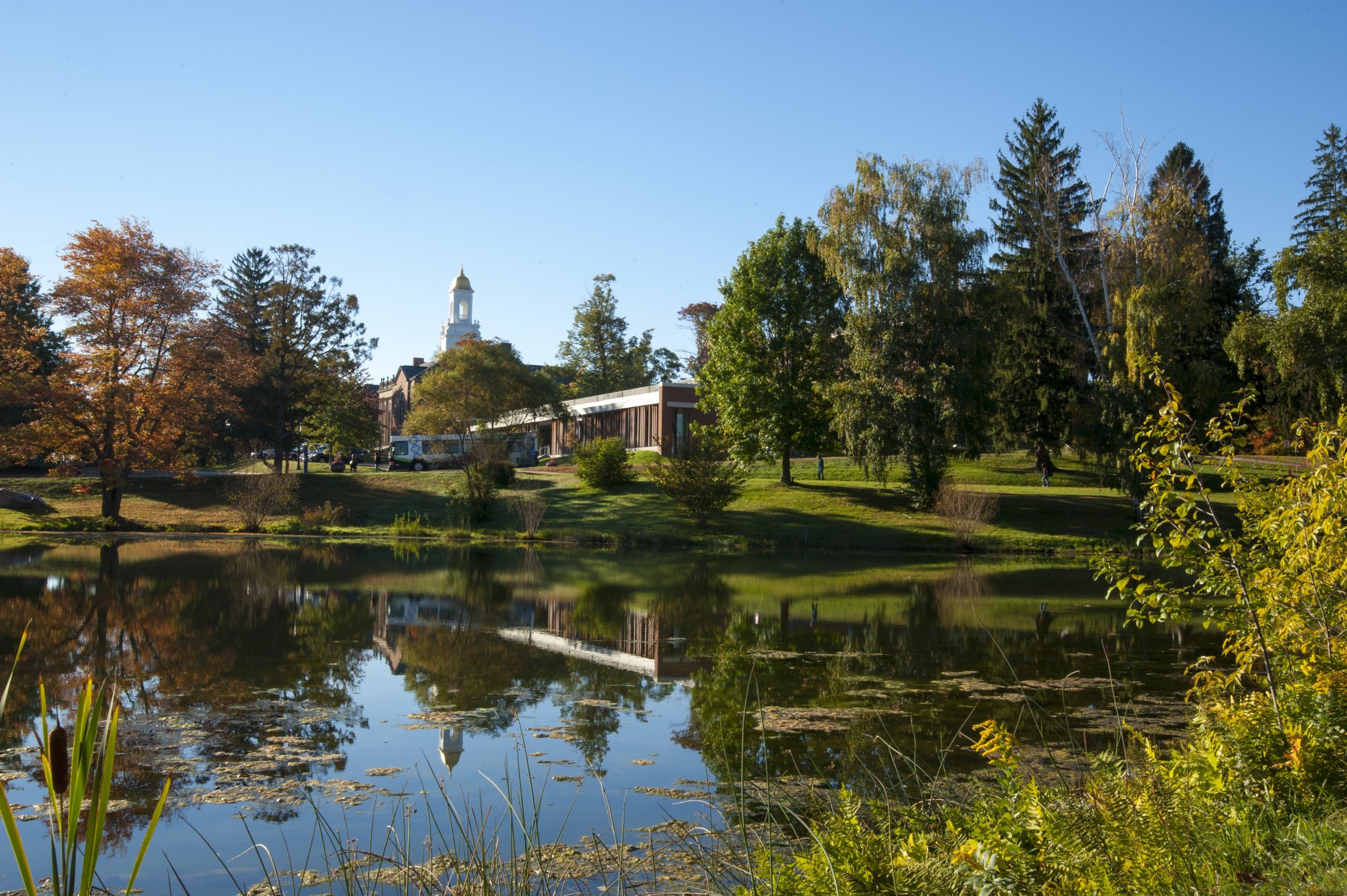
Whether they’re enjoying tapas or sampling their first taste of tandoori chicken, UConn students who visit McMahon Hall’s dining facility are in for an array of international treats.
The bustling dining hall, which reopened for the fall semester after a major renovation, features a new international theme. It includes cooking on display, more seating, and meals prepared to evoke cultural traditions from around the world.
Construction began in March, and the first meals were served in the renovated McMahon dining hall to new and returning students on Aug. 25.
McMahon’s dining hall is one of eight residential dining units on the Storrs campus and is a popular choice for students because of its central location. It’s also in the same facility as UConn’s International Center and the Global House Learning Community, which comprises students from around the world who live in McMahon to learn from each other about global culture, politics, and the arts.
That makes the international theme an ideal fit for McMahon’s dining hall, UConn officials say.
“With an increasingly diverse population residing at the Storrs campus, Dining Services will be drawing from a large international array of menu selections,” says C. Dennis Pierce, director of dining services. “We hope to meet the needs of our international students with home-cooked recipes, as well as educate others to new and exciting dishes.”
There is now seating for about 530 people, an increase from 374 before the renovation.
McMahon’s renovated dining facility includes an “open kitchen” concept, in which meals are prepared in the dining area where customers can watch and interact with the chefs. Two tandoori ovens also have been installed for the preparation of specialties popular in India and several other countries.

All areas except the salad bar and deli have changed to a “small plate” concept, an approach that allows diners to select a variety of items so they can sample various dishes. The concept, already popular in many European nations, is becoming increasingly common in the U.S. and other countries.
The McMahon dining facility’s layout also has been specially designed to allow easy circulation for patrons between the stations and the seating areas, where a combination of lounge and café-style seating is available. Flexible furniture and a section that evokes a living room layout are also being included to provide a convivial atmosphere.
The renovations also incorporated environmentally friendly practices such as composting and the addition of energy-saving kitchen equipment, lighting, windows, and other features in the 48-year-old building.
The $9 million renovation was guided by Pierce; Eric Janssen, area manager for Dining Services; and Katherine Viveiros, senior project manager in UConn’s Office of Architectural, Engineering, and Building Services.
Bruner/Cott of Cambridge, Mass., served as architects and planners for the initial study, and Prellwitz Chilinski Associates, also of Cambridge, were the architects for the renovations.


