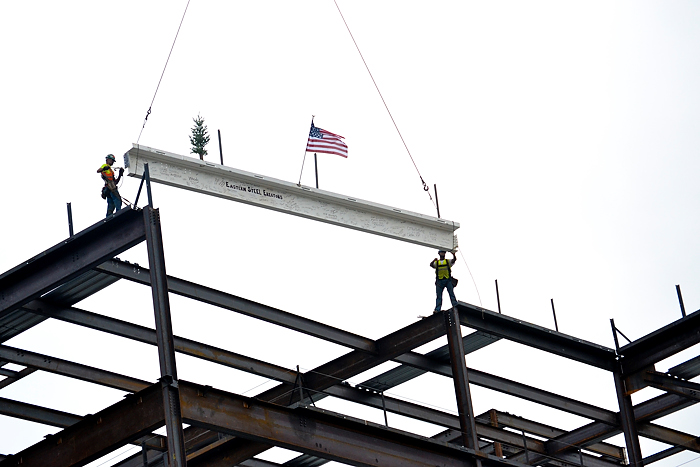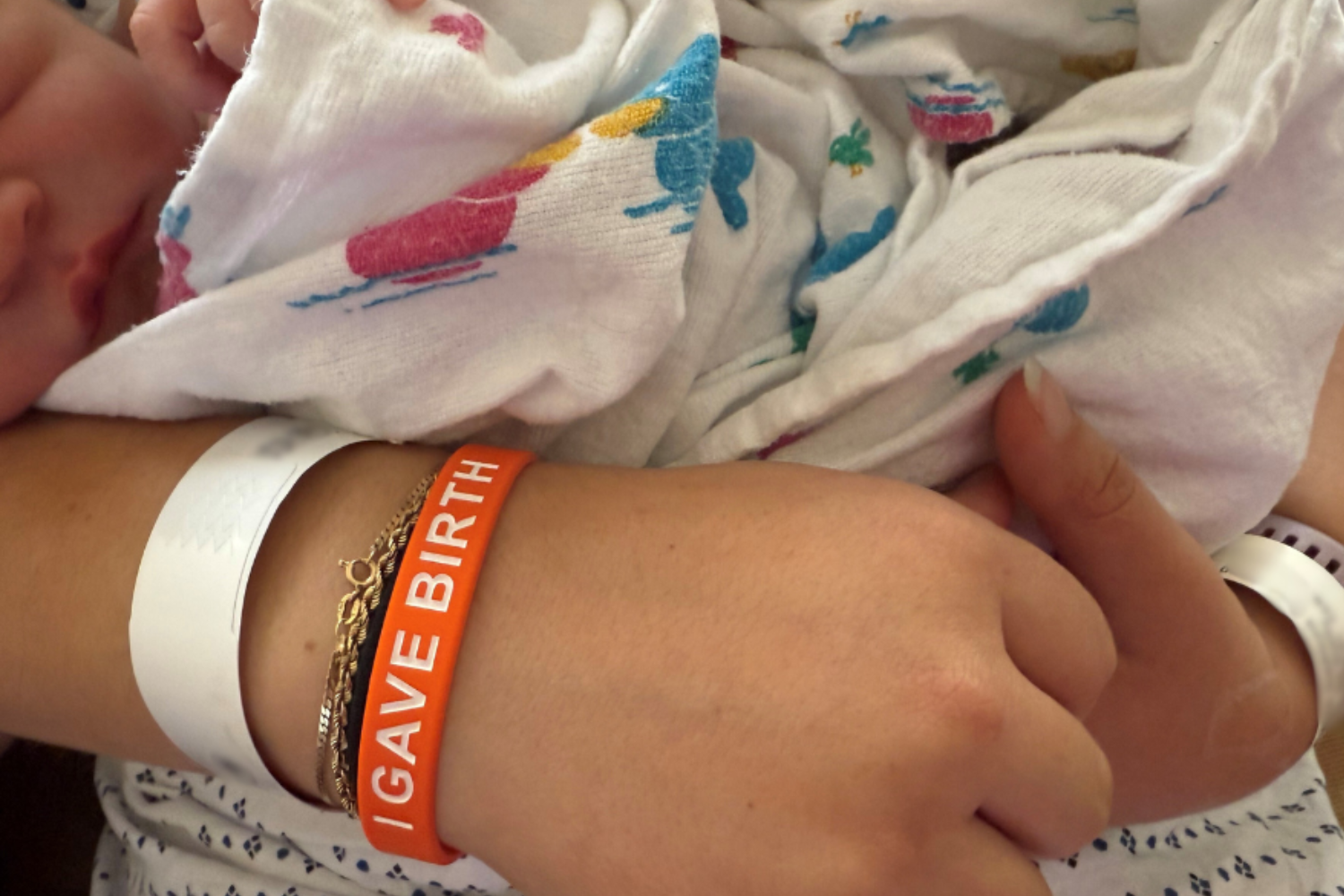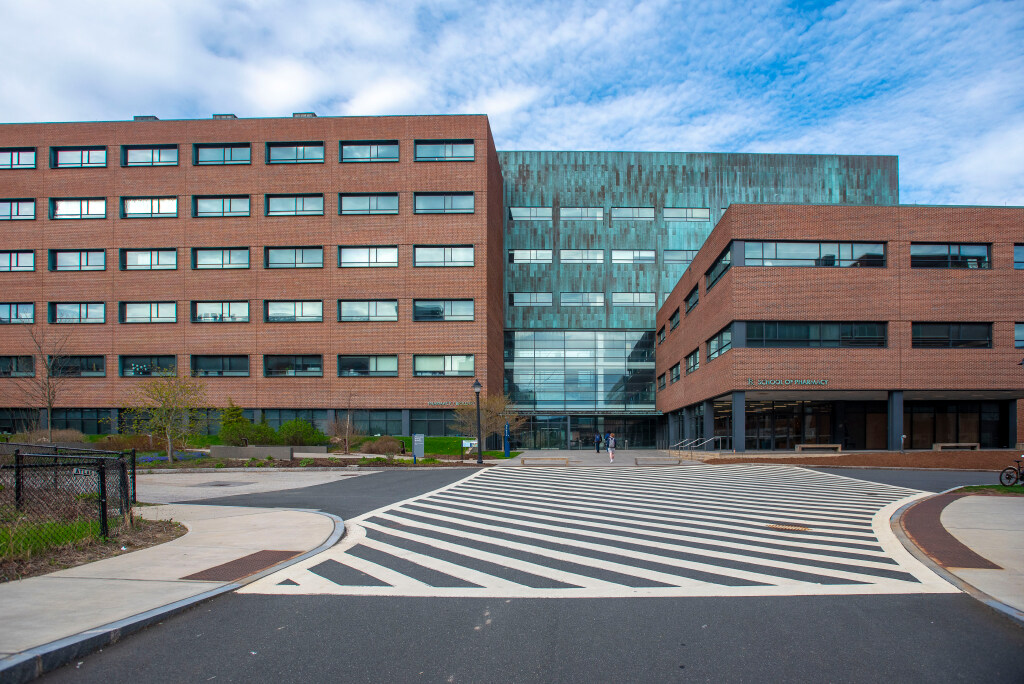
The new outpatient care center was the site of a traditional “topping off” event today to celebrate a major construction milestone: erecting the highest piece of structural steel for the building located on the UConn Health Center’s lower campus.
Construction workers, Health Center administrators and medical staff were among those who signed the large steel beam before it was hoisted by a crane to the top of the building. Attached to the beam was a tree and American flag which follows the “topping off” tradition.
It’s been seven months since construction started on what will be a 300,000-square-foot outpatient building.
“The transformation is well underway. We are on time and on target to complete this very important project,” says Amanda Hopkins Tirrell, chief operating officer of the UConn Medical Group, the UConn Health Center’s faculty practice enterprise. “It is amazing to witness what has already risen from the ground in the last several months. When we open the doors late next year, we will revolutionize the patient care experience.”
Ground broke in February on the structure that will house eight floors of mostly clinical space, with some administrative, educational, and conference space. A few months later began construction on a complementary 1,400-space parking garage, due to open by the end of this year.
The fast-track construction will provide a home for the clinical services displaced by the eventual demolition of the Dowling North and Dowling South buildings as part of the state’s agreement with The Jackson Laboratory. Construction of The Jackson Laboratory for Genomic Medicine is also well underway, with a target opening in the fall of 2014.
Originally referred to as the ACC (Ambulatory Care Center), the yet-to-be-officially named building will include 233 exam rooms, 24 infusion chairs, 26 orthodontic chairs, 105 clinical faculty offices and 16 conference rooms, according to the latest plans:
- Floor 1: Neag Comprehensive Cancer Center programs including radiation oncology services and clinical trials, retail services including outpatient ambulatory pharmacy, and optical shop
- Floor 2: Primary care including internal medicine, occupational medicine and general medicine, geriatric practice, endocrinology, and infectious disease
- Floor 3: New England Musculoskeletal Institute programs including rheumatology, neurosurgery and the Comprehensive Spine Center; neurology, urology, and diagnostic services including: radiology, physical therapy/life therapy and phlebotomy
- Floor 4: Neag Comprehensive Cancer Center clinics and infusion services, laboratory medicine, and chemotherapy pharmacy
- Floor 5: Ophthalmology and food service
- Floor 6: Orthodontics, gastroenterology, surgery practices (general, vascular and plastic surgery), and otolaryngology (ear, nose and throat)
- Floor 7: Offices for faculty, fellows, residents and administrative staff
- Floor 8: Center for Advanced Reproductive Services, UMG administrative offices
“We have done a lot of homework on how to make the most efficient use of our space in a welcoming, patient-friendly environment that will be easy to navigate,” Hopkins Tirrell says. “We’re especially proud of our exam rooms, which will be enabled by the latest technology to ensure a safe, comfortable and high quality experience.”
With the transformation of the lower campus comes an opportunity for transformation of patient care delivery.
“As part of the Health Center’s renewed commitment to patient-centered care and quality, we are constructing a building that will allow us to streamline our key operational processes,” Hopkins Tirrell says. “We have designed everything to be modern and efficient for the best possible patient experience.
“We have also been mindful to build a space that will stand the test of time and that we can grow into as health care continues to evolve. The design enables us to assign services to logical areas that optimize efficiency and enable new and improved multidisciplinary collaborations. Combine that with our enhancements to our call center and scheduling practices, and it all adds up to better access, patient flow and communication.”
Together, the outpatient care building and garage make up a $203 million building project financed through TIAA-CREF. Although privately financed, the building and garage still are components of Bioscience Connecticut, a major package of state investments in patient care, biomedical research, and medical and dental education in the central Connecticut region. It’s part of Gov. Dannel P. Malloy’s vision of making the state a leader in bioscience and health care, creating thousands of jobs along the way. Most of the capital expenditures are on the UConn Health Center campus.
Web cams trained on both the building and parking garage construction sites offer glimpses of the progress from six different angles, updated several times throughout the day. The footage is available at http://biosciencect.uchc.edu/building_projects.
Follow the UConn Health Center on Facebook, Twitter and YouTube.


