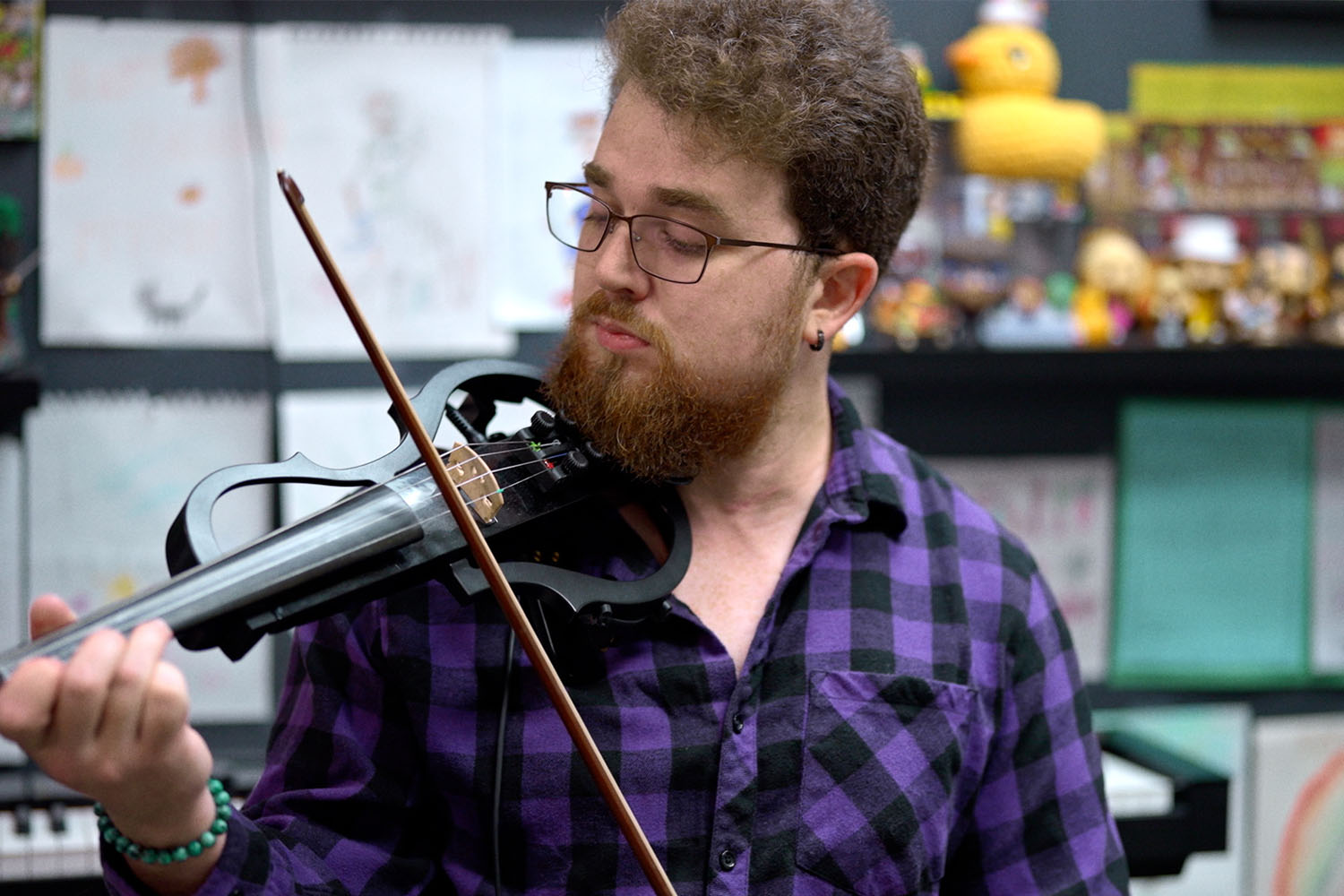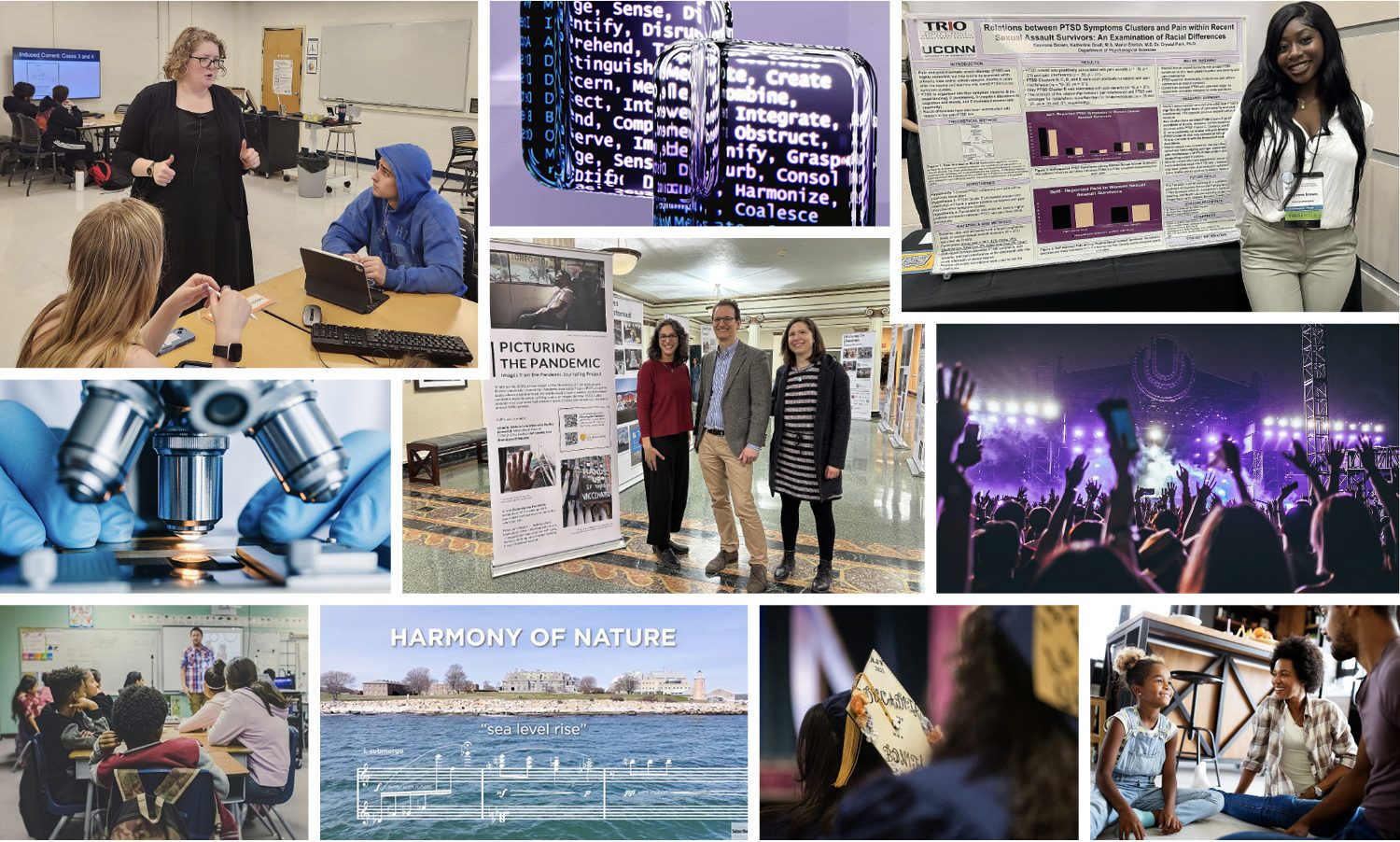
UConn is embarking on the process to prepare a comprehensive planning document that will help shape the physical development of its flagship campus for the next 20 years, including the implementation of the Next Generation Connecticut initiative.
The University’s Board of Trustees recently approved a planning budget to begin development of Master Plan 2014, which will help guide UConn’s capital investments and ensure that the construction and placement of buildings, utilities, transportation, and other infrastructure components support the University’s mission and academic plan.
Laura Cruickshank, UConn’s master planner and chief architect, says the formal kickoff for the Master Plan process will occur in January, followed by 10 to 12 months of intensive planning activities. The campus and community will be involved at every stage, including faculty, staff, students, alumni, legislators, and other stakeholders and partners.
“The end result will be a comprehensive framework that will assist the University in fulfilling its academic and residential plans by providing an outline and definition of excellence in physical facilities, infrastructure, systems, and surroundings,” Cruickshank told trustees at their December meeting.
“This is critical in terms of defining how the campus looks and functions going forward into the next 100 years,” she said.
Three firms being considered to work with UConn on the plan over the coming year were introduced at recent public “meet and greet” sessions on campus, and officials expect in the next few weeks to select the finalist.
A comprehensive framework
The concept of having a Master Plan for the Storrs campus is not new; in fact, UConn has regularly updated its document with each major investment in recent decades under UConn 2000 and 21st Century UConn.
With the planned addition of more than $1.5 billion in capital projects in coming years under Next Generation Connecticut, updating the seven-year-old plan currently in place will be critical, officials say.
Next Generation Connecticut includes the construction of new residence halls, high-tech laboratories and classroom spaces, and other projects to support UConn’s expansion in STEM (science, technology, engineering, and math) education.
But while the new Master Plan will incorporate the Next Gen projects, it will go far beyond them. The final document will include broader overviews and plans for all aspects of the physical development of the campus: space needs and building uses around campus; various aspects of transportation and parking; the placement of utilities; environmental considerations; development opportunities; and several other components.
The new Master Plan will include the Storrs campus and the nearby Depot campus, while incorporating and updating existing plans in place for the UConn Tech Park, Athletics, Residential Life, and landscaping. It also will reference programmatic elements of operations on UConn’s campuses in Greater Hartford, Waterbury, Torrington, Stamford, and Avery Point to ensure they correspond with the goals of the Master Plan and the University’s academic programs.
The document will not include the UConn Health Center in Farmington, where growth and capital investments are guided by a separate master plan that incorporates the Bioscience Connecticut initiative there.


