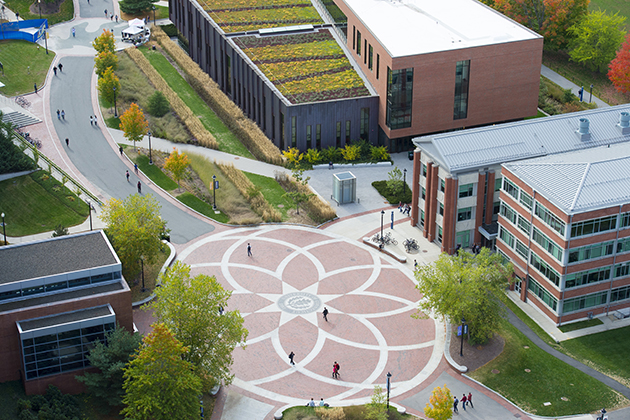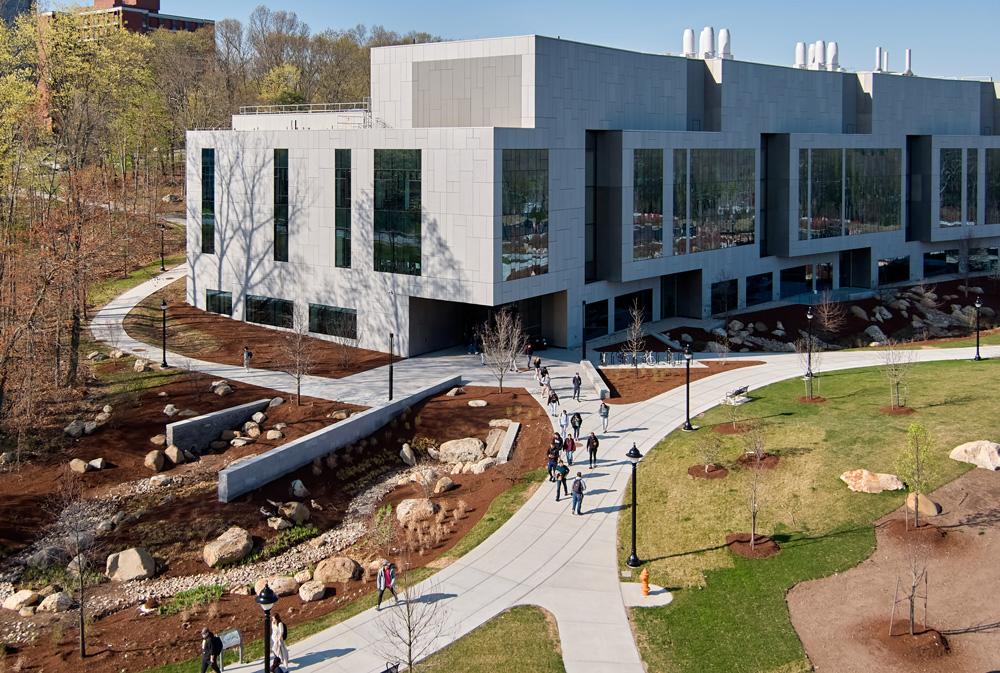
The first glimpses of Master Plan 2014 were unveiled at a Town Hall session held on April 9 in the Student Union Theater in Storrs. Included in the presentation by Lisa Gould and Doug Voigt of the architectural, design, and engineering firm Skidmore, Owings, and Merrill (SOM) was an outline of the process that will guide the University as it shapes the physical development of its flagship campus for the next 20 years.
Gould, director and co-leader of SOM’s Integrated Education, Science, and Health department, said the timeline, which began in January and will conclude by year’s-end, includes four distinct phases, including an initial assessment period which is currently drawing to a close.
“We have spent the last several months talking to people, learning about UConn, and gaining an understanding of what’s important to those who work and study here,” Gould said, “and we’re ready to move into a nine-week alternative phase where we’ll begin to look at real options for the future. Over the summer we’ll develop and refine our vision, and then we’ll come back in the fall with a draft of an overall master plan. At that point, we’ll gather everyone’s input, and a final plan will be in place by the end of the year.
“What’s important,” she continued, “is that we want to showcase this campus as an intellectual and cultural hub. We really want to improve the student and faculty experience, and that includes looking at everything from housing to recreation to transportation. It includes incorporating gathering places in the landscape, and making academic centers accessible. We need to provide the infrastructure to support growth in a sustainable way, keeping in mind that the campus has to ‘work’ during the entire time it is undergoing change.”
The fundamental question we are trying to answer is, ‘How can we make this campus the place you want it to be?’ (Doug Voigt, director of urban design & planning, SOM)
SOM, which has been involved in major projects at institutions such as Yale, Stanford, the University of North Carolina, Harvard, and the California state university system, is committed to supporting the driving goals outlined in UConn’s academic plan, which include:
- Excellence in research and scholarship
- Excellence in undergraduate education
- Excellence in graduate education
- Excellence in teaching effectiveness
- Excellence in public engagement
Gould described efforts to connect each of these goals to the objectives contained in the master plan.
“In terms of research and scholarship,” she said, “we want to create physical structures that support interdisciplinary initiatives and bring people together to foster collaboration. In order to achieve excellence in undergraduate education, we envision expanding student housing and fostering student and faculty interaction to reach shared academic goals. Excellence in graduate education means creating a real community for graduate students to give them a sense of focus. Teaching effectiveness means interactive learning, and supporting technology inside and outside the classroom.
“No less important,” she added, “is public engagement, which will connect the University to the greater community, whether it’s Storrs Center right across the road, or to the region, the state, and beyond.”
Putting the pieces in place
Voigt, who is director of urban design & planning at SOM, mentioned both challenges and opportunities inherent in developing the 3,833 acres that make up the Storrs and Depot campuses and surrounding UConn property.
“UConn has a massive campus,” Voigt said, “and that means both challenges and opportunities. Crossing North Eagleville Road at noontime comes to mind as one of those challenges, but that is balanced by something that UConn has that most other universities don’t – and that is a rich topography that can be utilized to create areas of specific identity – whether that’s arts and culture, science, places for social exchange, athletics – the possibilities are endless.
“Our goal is to make this campus more cohesive. We want it to be friendly to bicyclists and pedestrians and we want to utilize all the spaces that already make it special. We’ve identified certain areas that we know need addressing, and that includes enhancing the entrance to campus by connecting Route 44 to Hillside Road. In addition to planning for new structures, we’re taking a close look at existing buildings to make sure they are being used in the best possible way. The fundamental question we are trying to answer is, ‘How can we make this [campus] the place you want it to be?’”
Beverly Wood, director of university planning, said that reimagining the Storrs Campus through Master Plan 2014 is a collaborative effort, with input from multiple working groups, including academic planning, student life, the alumni association, athletics, faculty, staff, transportation, public safety, and more.
Two additional Town Hall meetings will be held on April 29 and 30, and all faculty, staff, and students are urged to attend and ask questions or make suggestions. The meeting on the 29th will be held from 3 to 4 p.m. in Konover Auditorium at the Dodd Center. The meeting on the 30th, also in Konover Auditorium, will run from 1:30-2:30 p.m.
As the planning process enters the summer months, a dedicated website will be put in place to provide regular updates and to solicit input from all interested parties.
“I think everyone who has been introduced to this planning process is really excited about it,” Wood said. “It’s a real chance to be engaged in something that will benefit all of us, not just those of us who study or work on campus, but everyone who is touched by the value UConn adds to the larger community.”


