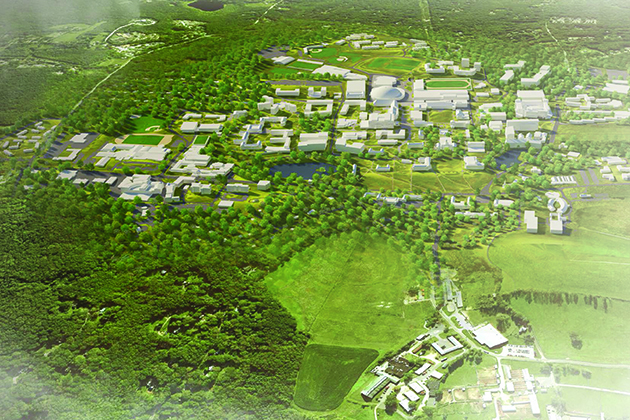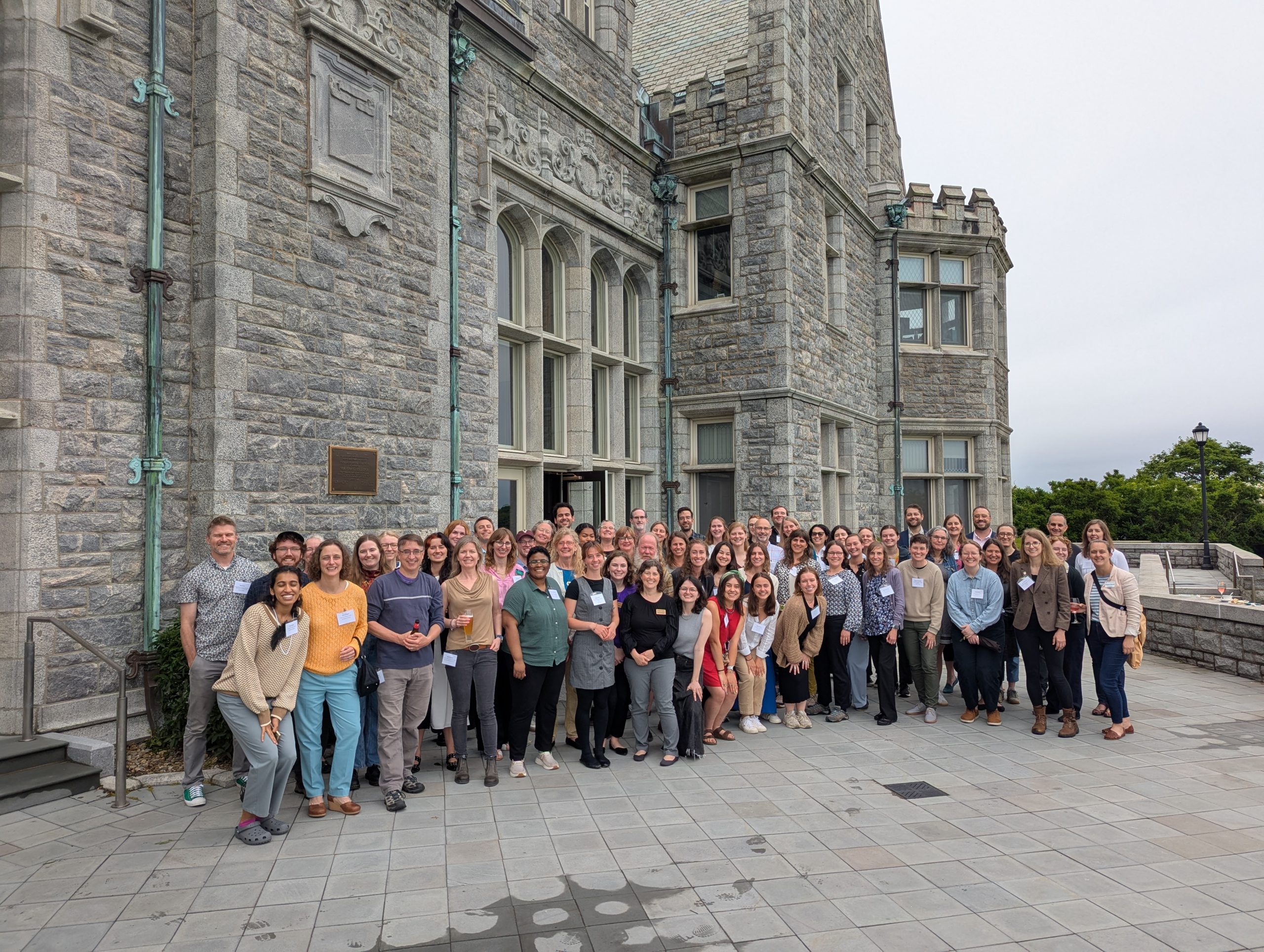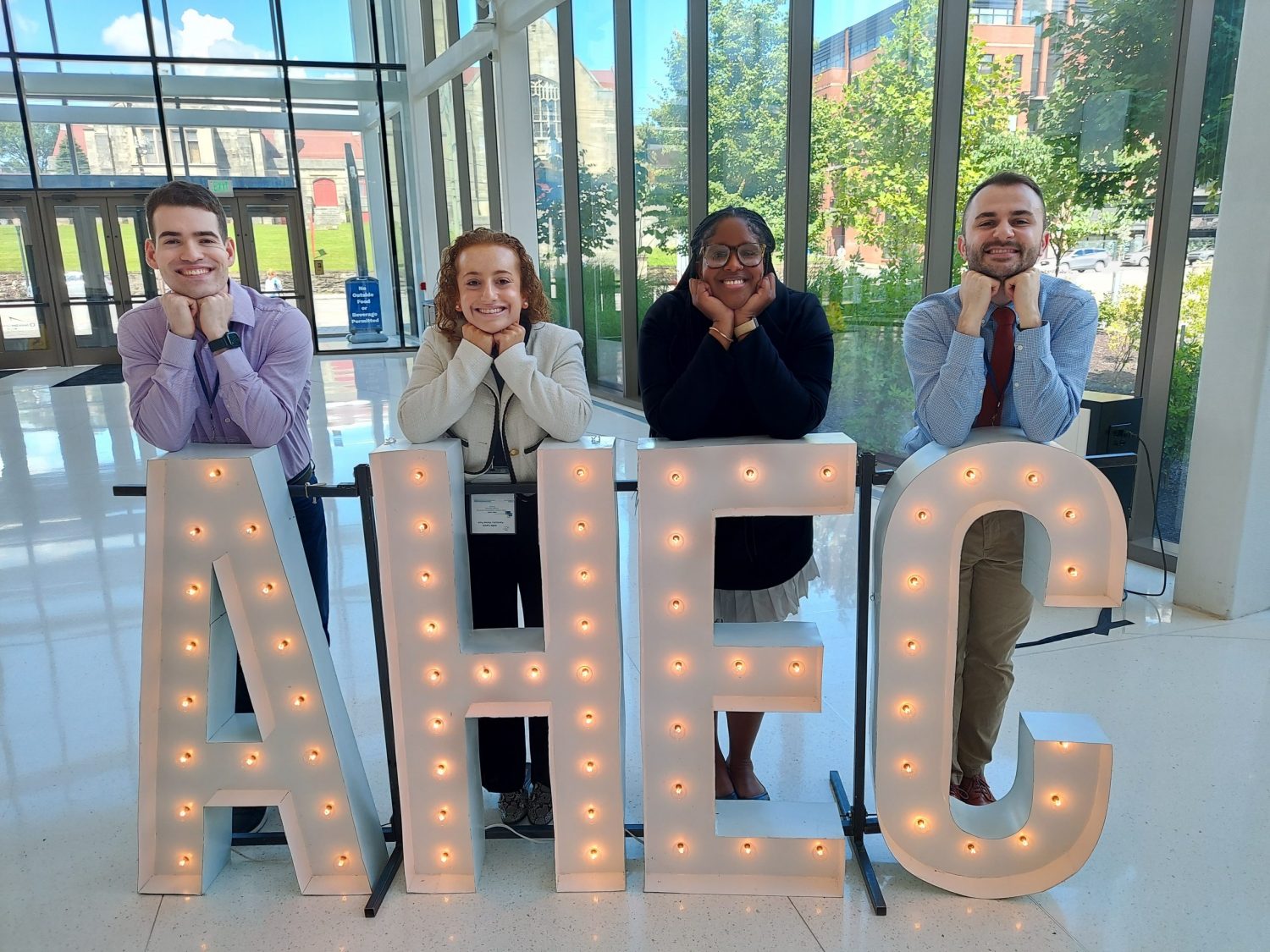The Final Campus Master Plan, which will guide the development of UConn’s flagship campus over the next two decades, will be available online by the end of this month.
Nearly 14 months in the making – including eight weeks of campus and community review before being approved by UConn’s Board of Trustees in February – the Campus Master Plan 2015 incorporates changes that reflect feedback from the University and Town of Mansfield communities, while laying out the most comprehensive blueprint for growth at UConn’s flagship campus ever undertaken.
The final document includes an Executive Summary, the Campus Master Plan, and the Design Guidelines. Together these three sections provide a narrative of how the campus will evolve.
The 118-page plan embraces the themes outlined in UConn’s Academic Vision: excellence in research and scholarship, undergraduate education, graduate education, teaching effectiveness, and public engagement.
Key recommendations embrace a variety of capital investments, with an emphasis on implementation of the sweeping $1.5 billion Next Generation Connecticut program that is designed to support the University’s goals for achieving leadership in the science, technology, engineering, and mathematics (STEM) fields. Capital projects include new scientific research and laboratory buildings, and a STEM residence hall that is already under construction on Alumni Drive and is scheduled to open in 2016.
“The big emphasis behind this plan was to figure out how to continue to build on the quality of life for the undergraduate student experience and at the same time expand on the academic research and graduate components,” says Beverly Wood, director of university planning.
“This is a unique transformational moment for UConn in terms of trying to figure out how to renew the campus but keep it operating and keep its aesthetic,” she says. “UConn’s campus is really going to change, and change far better than people might expect.”
While no fundamental challenges to the master plan emerged during the review period, Wood notes that public comments did prompt changes. The most significant was a request to include alternative location sites for several of the major building projects.
In response, says Wood, options have been incorporated into the plan for projects including the new student recreation center, the hockey arena, and some residential buildings, so that when they start to get implemented, there will be alternatives to consider that will still be consistent with the vision for the campus.
“One major purpose for doing a master plan is to create a common vision of how the campus is going to develop,” Wood explains. “We wanted to make sure that people would see their comments reflected in the plan.”
Other changes to the planning document were largely editorial, clarifying labels on academic buildings, updating maps, and improving graphics, she says.
Construction projects envisioned in the plan include a new Student Recreation Center; a new campus Main Street with a downtown atmosphere; a potential new 4,000-seat ice hockey arena; and new classrooms and residential halls to accommodate the anticipated 5,000 additional students as Next Gen CT initiatives transform the University.
The plan also includes infrastructure changes and campus landscaping improvements, such as pedestrian “woodland corridors” traversing campus, that will help meet the commitments of the Climate Action Plan for a sustainable campus; and it envisages the development of distinct districts that would be organized and connected by landscapes, such as the Academic Core District, North Eagleville Science District, and Heritage District.
Wood says previous campus development plans too often focused primarily on locating buildings, but failed to address related issues such as landscaping, circulation, and parking.
“We took a broader view of everything to address both operational and aesthetic concerns,” she adds, “so we know not only where development is going to occur but how it’s all going to be knitted back together into a strong campus environment.”
Specific details of each planned project, such as the design and location of new construction, will be decided at the time they are to be implemented. Each project envisioned in the planning document will be brought before the Board of Trustees for approval before work on it begins.
“This campus aspires to become even more energetic, vibrant, and attractive,” says Wood. “There’s a lot of potential here.”






