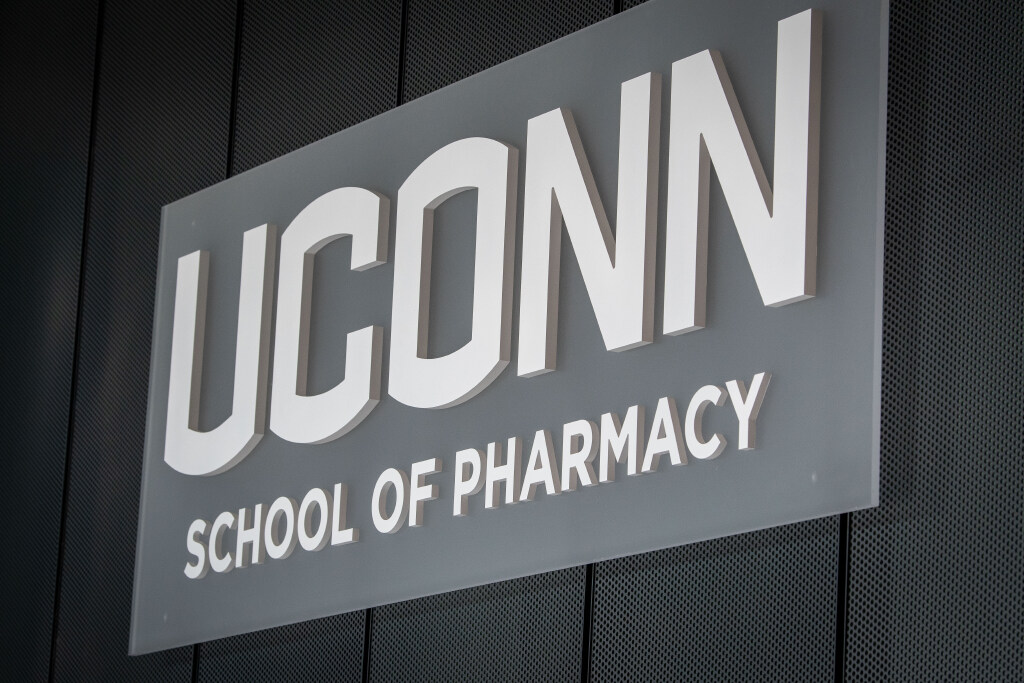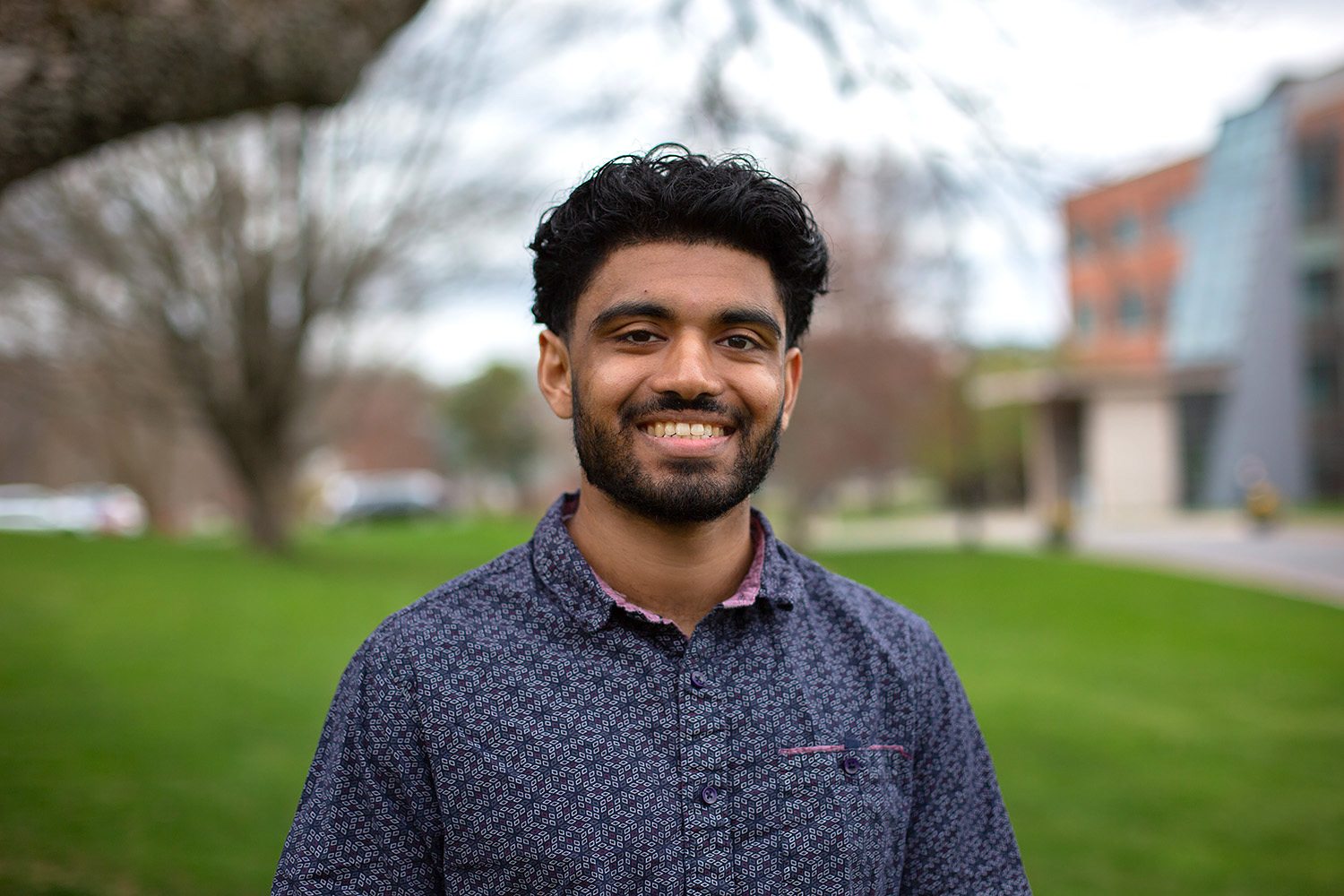University officials and the architectural, design, and engineering firm Skidmore, Owings, and Merrill (SOM) have almost completed the draft Master Plan 2014, a comprehensive planning document that will help shape the physical development of UConn’s flagship campus for the next 20 years.
The plan is intended to help guide UConn’s capital investments and ensure that the construction and placement of buildings, utilities, transportation, and other infrastructure components support the University’s mission and academic plan.
“The plan will be an essential roadmap, as our facilities and infrastructure grow and evolve over decades,” President Susan Herbst says. “We must ensure that the campus is built in a truly strategic way, with regard to our academic needs, housing, sustainability, way-finding, and architectural excellence.”
For details of the plan, see this recent presentation to the University Senate. The draft plan is expected to be posted online by the end of October.
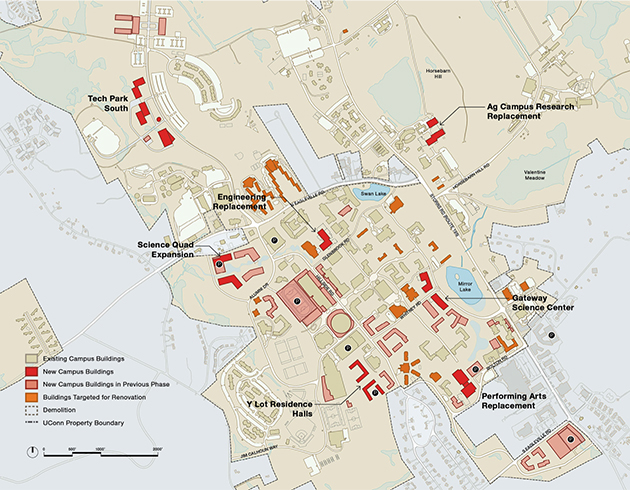
Master Plan 2014 is expected to be adopted by the Board of Trustees in the late spring, after an environmental analysis is complete.
In the interim, the planners are seeking input from the university community. Details of the draft plan will be presented at town hall meetings held in the Konover Auditorium at the Dodd Center in Storrs from 3:30 to 4:30 p.m. on Tuesday, Oct. 21, and Monday, Nov. 17.
The plan includes the implementation of more than $1.5 billion in capital projects under Next Generation Connecticut, as well as high-level plans for other new construction, renovations, and infrastructure changes and improvements. Existing plans for the UConn Tech Park, Athletics, Residential Life, and landscaping are all incorporated.
“The master plan conveys a long range, 20-year vision for the development of the campus,” says UConn director of planning Beverly Wood. “People will see things they recognize from the Next Gen program, and then they’ll see things that are a little more aspirational or visionary that might occur beyond the Next Gen program, if funding becomes available.”
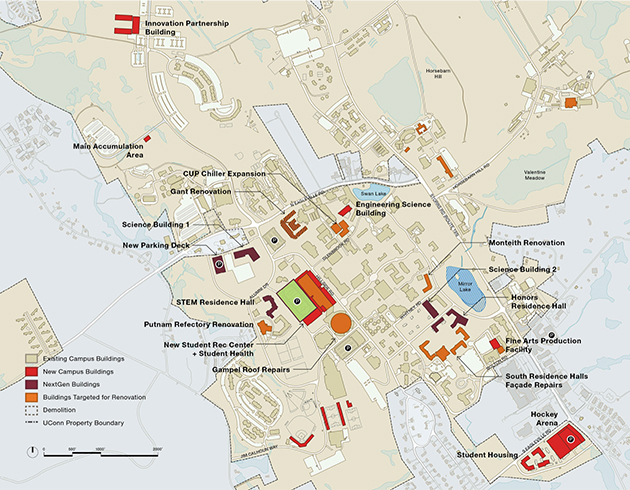
Next Gen and other major projects are expected to add 3.5 million gross square feet of space to UConn’s campus, which currently comprises 10 million gross square feet. Since 1989, usable space on campus has nearly doubled, with 4.2 million gross square feet being added through the UConn 2000 and 21st Century UConn initiatives.
Master Plan 2014 aims to support the goals outlined in UConn’s Academic Vision, which include excellence in research and scholarship, undergraduate education, graduate education, teaching effectiveness, and public engagement.
Guiding principles of the master plan, derived from those goals, include putting vitality and creativity on display; enhancing the campus as an intellectual hub; creating a sustainable foundation that anticipates change and growth; and utilizing the campus to recruit and retain outstanding faculty and students.
“It’s not just a detached, physical plan; it is integrated with the academic mission,” Wood says. “It’s geared towards improving the student life experience, so that as we grow enrollment, we have not only the facilities, but also the support services for students. And it’s certainly geared towards the aesthetic, to raise the quality of the campus to be competitive with our peer institutions.”
That will be accomplished, in part, by an emphasis on science facilities, especially under NextGen. One of three districts identified in the plan as getting the bulk of new construction is the “Science District,” which will expand upon the current science area of campus on North Eagleville Road, according to Wood.
The proposed near-term plans include the new Engineering and Science Building near the Chemistry Building, a science building on the former X Lot, and a science building near the South Campus residence halls on Whitney Road. The “South Campus District” is another area that will see a lot of new construction.
Construction will begin soon on a new learning community for science, technology, engineering, and math (STEM) students, which is expected to open on Alumni Drive in 2016.
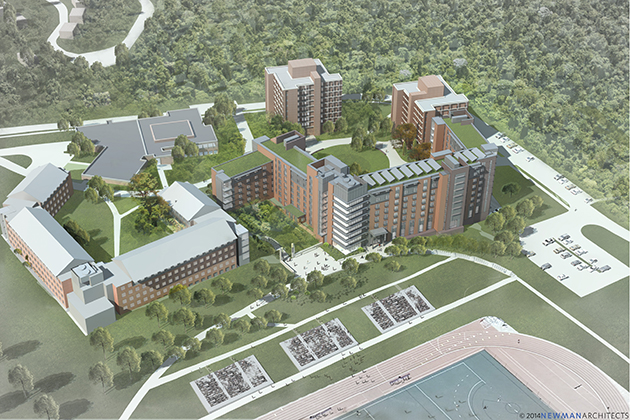
Such changes will “reflect the fact that we’re a highly ranked, Research I university; that we look the part, feel the part,” Wood says. New science facilities will accommodate our current research needs and show prospective faculty “that we can really support their research.”
Although there are several different types of projects in the new master plan, an emphasis on science facilities will help balance previous projects that were geared toward the undergraduate experience, Wood says.
“The last push was to become the ‘university of choice’ for undergraduate recruitment and retention,” she says. “We’ve done a great job with that, and the classroom buildings and the residence halls and the Student Union expansion – things that were done with UConn 2000 – were aimed at this goal of excellence in undergraduate education.
“While we want to maintain all of that, we have this additional focus now on doing the same thing with our research and graduate education.”
But there is much more to the 20-year plan, including an emphasis on student life.
Other new residence halls are in the works, including one for Honors Program students, and plans also include a new hockey rink, soccer and baseball facilities, and a Horsebarn Hill fitness trail.
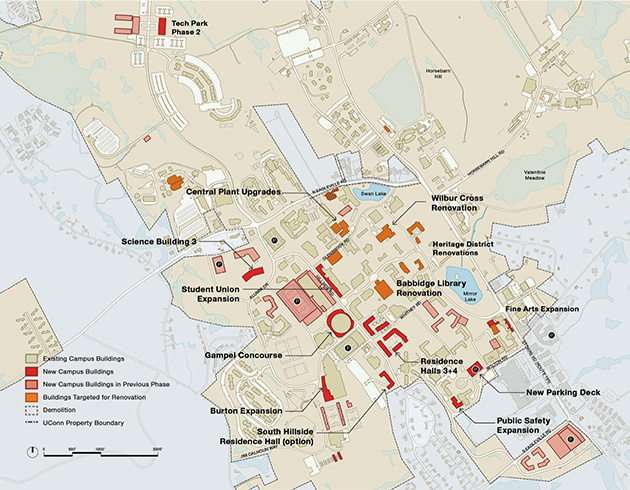
The third area where development will be heavy is the “Hillside Road District,” from Gilbert Road to Jorgensen, which Wood says could become “a new ‘Main Street.’”
“Fairfield Way has a Main Street-effect because of the buildings on either side,” she says. “But the Main Street along Hillside will be a student gathering space, a downtown atmosphere on campus for the students.”
Proposed projects there include a new student recreation center, and a new student health center. In the future there could be improvements to, and an expansion of, the Student Union, new residence halls in the area of West Campus and Connecticut commons, and a possible new Gampel Pavilion concourse level.
Other proposals, such as pedestrian “woodland corridors” traversing campus in an east-west direction, will enhance the overall “feel” of campus, and also have a role in sustainable design for storm water management.
“One of the things that came up early in our planning process was UConn pride,” Wood says. “We’re trying to create a physical place that people have a strong attachment to, both while they’re here and after they leave.”
Though there will be inconveniences associated with hundreds of construction projects in the coming years, Wood says she hopes people understand that the intensive development is positive.
“It’s always a good sign when campuses have lots of construction,” she says, “because it shows vitality and confidence in the future.”


