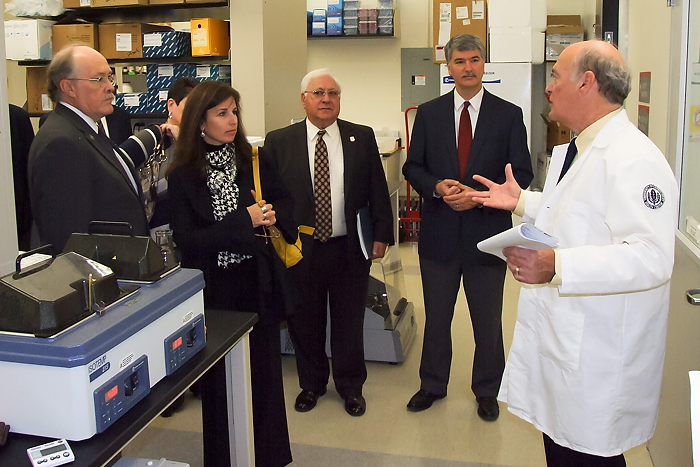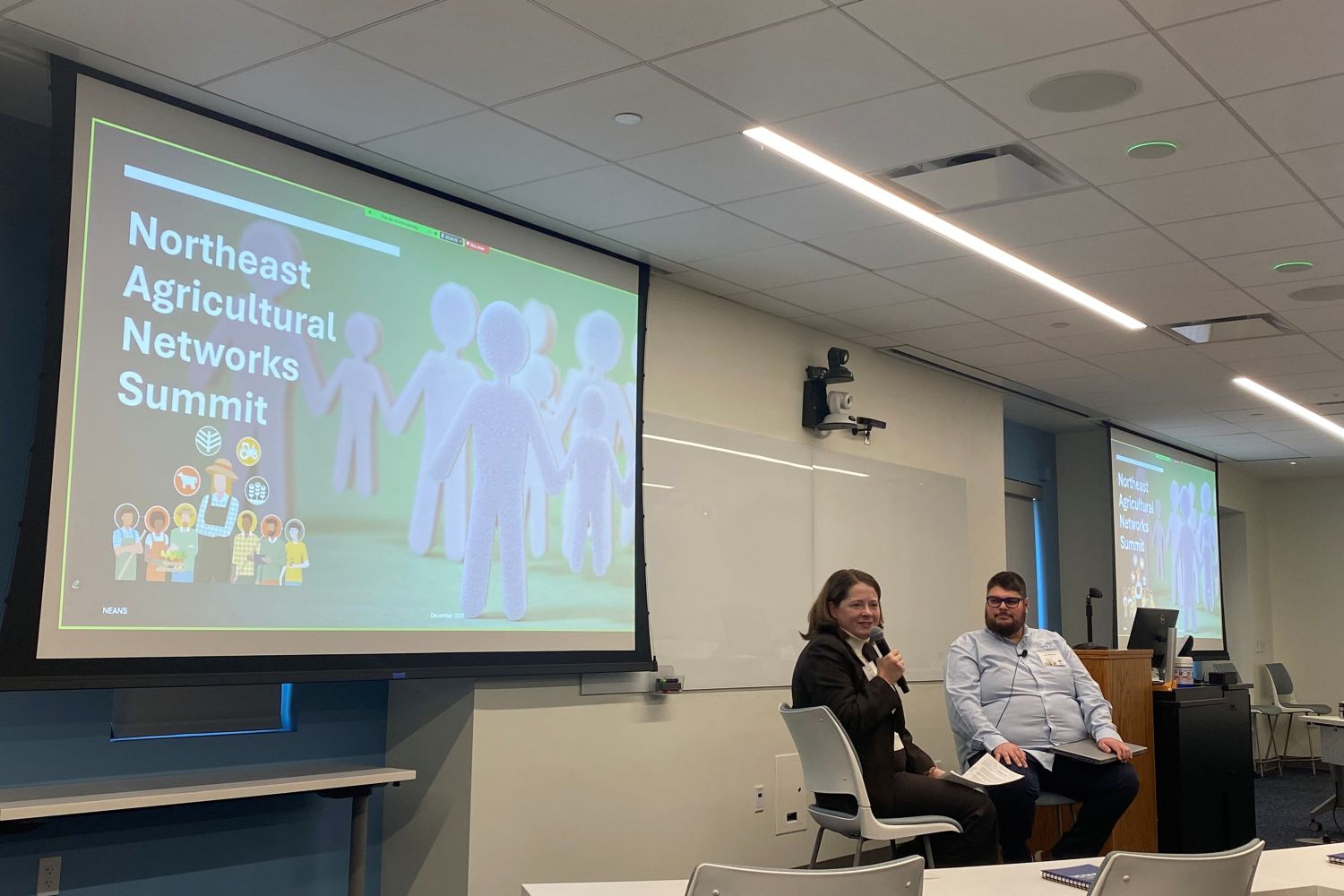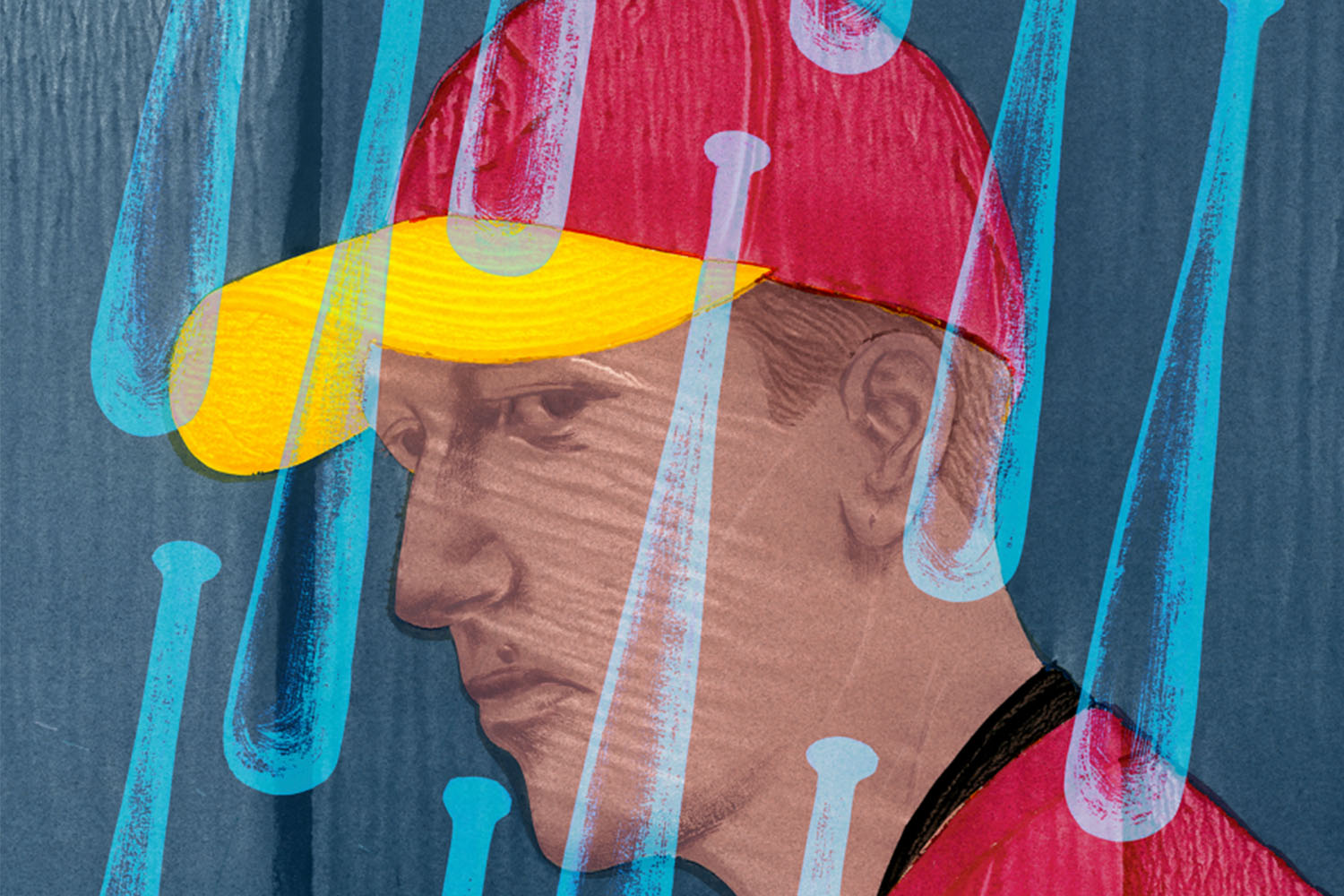
Twenty state legislators met with UConn President Susan Herbst and Health Center officials Monday to learn more about Bioscience Connecticut and the Jackson Lab project.
The lawmakers were also given a tour of the hospital and some of its research labs, as well as a visit to the Cell and Genome Sciences building at 400 Farmington Ave.
“The goal of the tours is to educate the legislators on the Health Center’s mission – who we are, what we do, how we are different, and how we can be an economic engine for the state of Connecticut,” said Joann Lombardo, director of government relations at the Health Center.
It also gave Health Center officials a chance to personally thank legislators who approved the Bioscience Connecticut bill last June.
“We’re grateful to the General Assembly who adopted this last year,” said Thomas Callahan, vice president and strategy officer for Bioscience Connecticut. “We feel all of the responsibility and the privilege in terms of being able to implement this on behalf of the state of Connecticut.”

One of the stops on the tour was the intensive care unit on the hospital’s fourth floor. The legislators saw the double patient rooms, crowded with equipment while doctors, residents, and nurses tried to maneuver around the floor.
Dr. Mike Summerer, chief executive officer of John Dempsey Hospital, told the group that when the hospital building was constructed there were no computers, no cardiac monitoring machines, or other life-saving devices which are common now. The circular design of the building was thought of as avant garde and cutting edge when the building was designed in the 1970’s but now is not practical for 21st- century patient care.

On that note, State Rep. Elizabeth Ritter (D-Waterford/Montville) asked whether the new hospital tower will take into account the potential health care changes of the future so that a similar scenario doesn’t happen again. Tom Trutter, associate vice president of facilities development and operations, reassured her saying that is why the designers have added more space to the floor plans, so there is room to grow.
“The key thing is flexibility,” explained Trutter. “We want to make sure we have the ability to make changes and adopt different technologies as we move forward. The size of the floor plan compared to the size of the existing [space] is almost double, which gives us the flexibility to change things as we move forward.”
Trutter says the building can also expand on top of the hospital tower’s lower floors. The three lower floors, which include the emergency department and the surgery floors, have a wider footprint, allowing further vertical construction.
Monday’s tour was the third in recent weeks. Lombardo says around 50 lawmakers have participated so far, and she expects to hold another tour in the near future.
For more photos of the legislators’ tour, see the UConn Today Flickr gallery.
Follow the UConn Health Center on Facebook, Twitter and YouTube.



