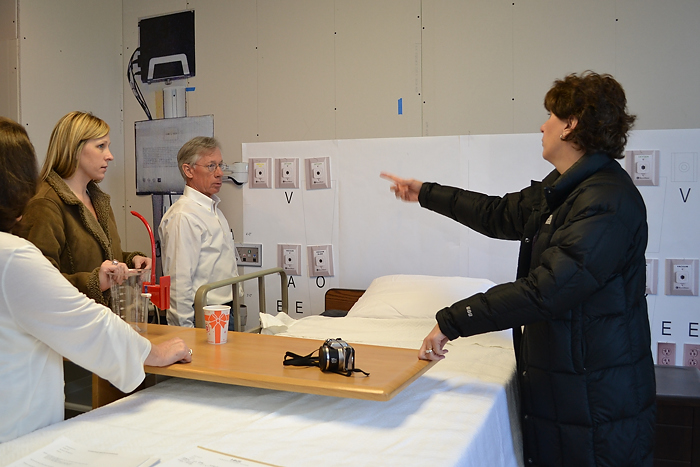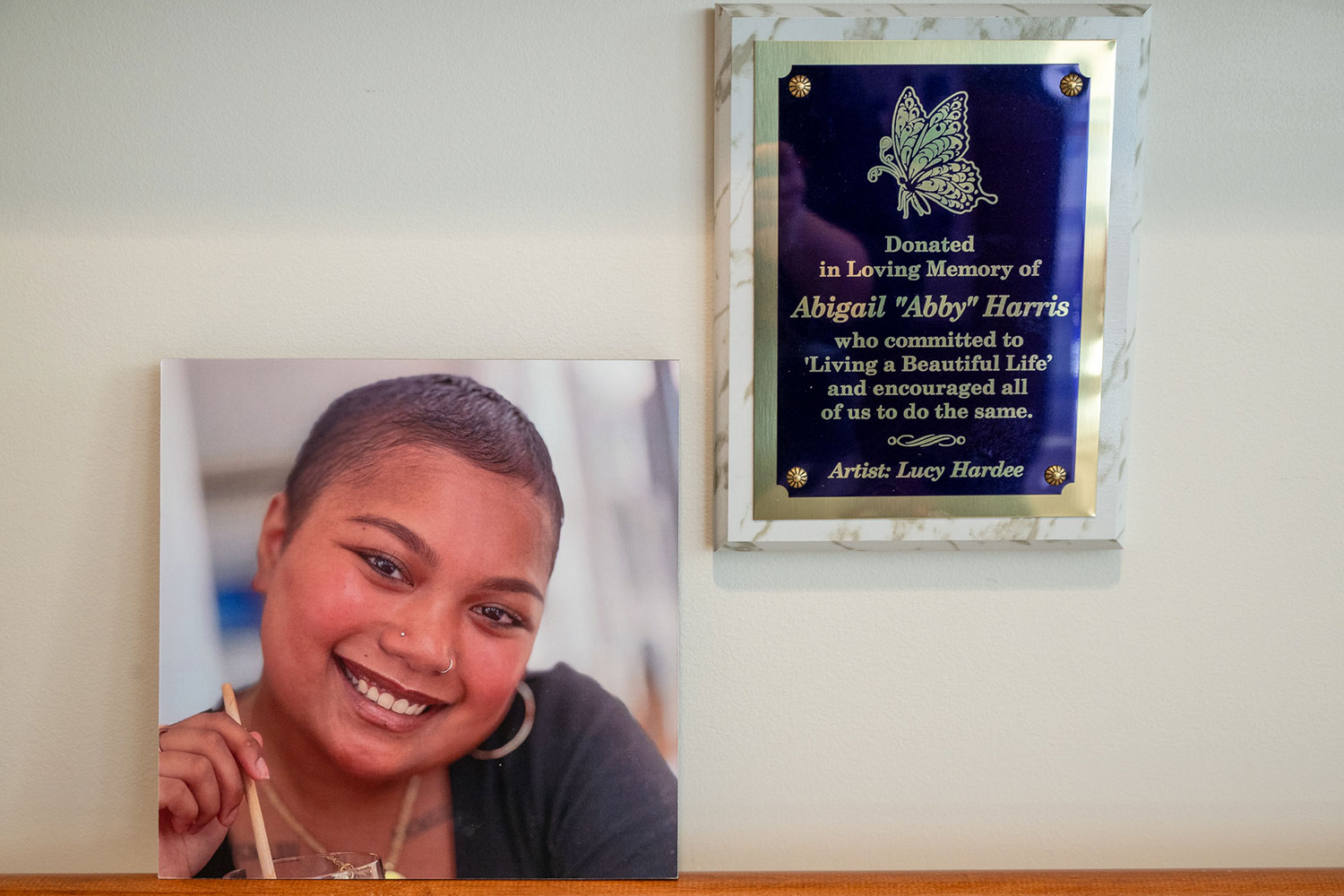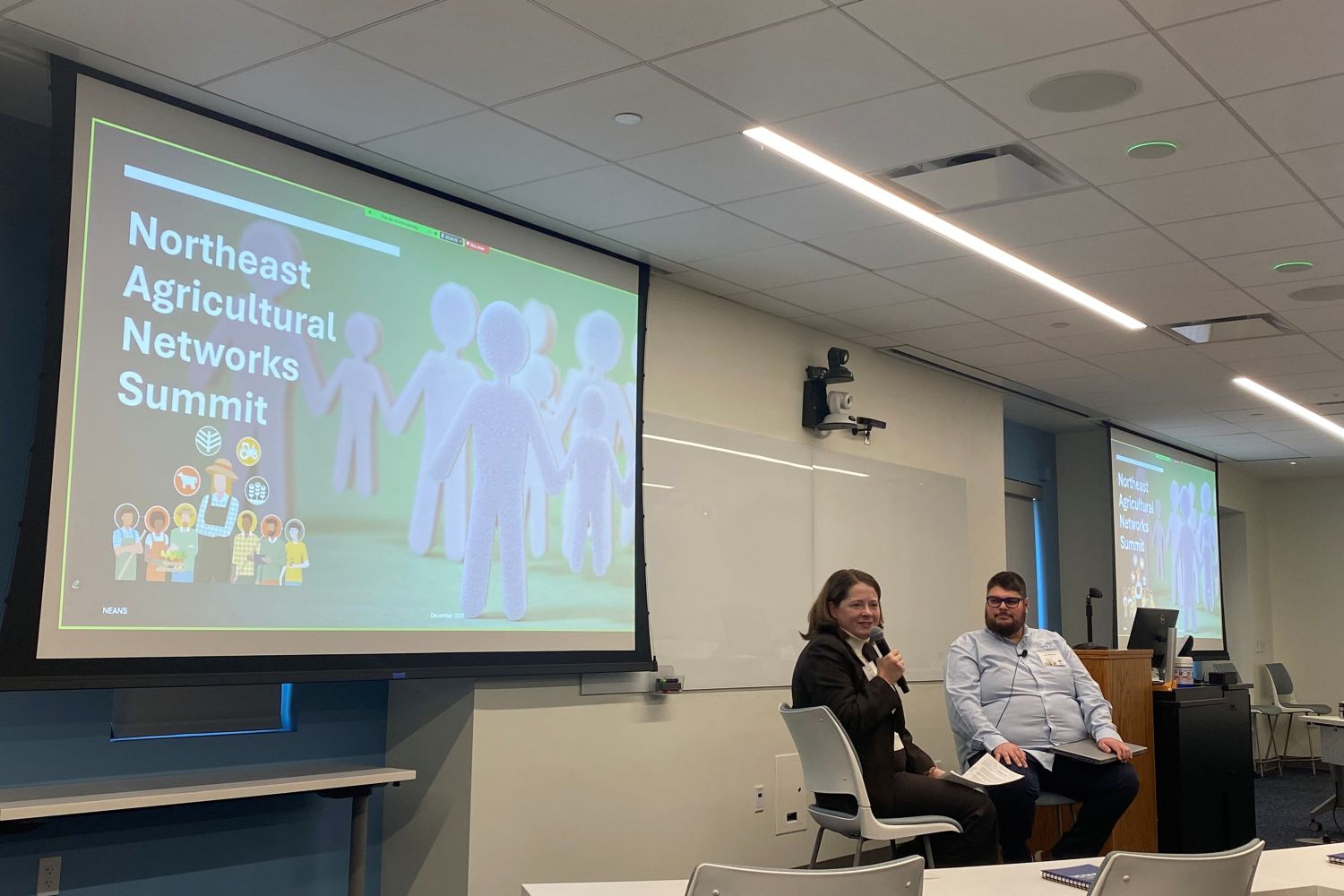
Building 18 on the lower campus in Farmington is home to more than just storage these days. The building now features a glimpse into the Health Center’s future by displaying mock-ups of some of the rooms that will be in the new hospital tower.
The mock-ups include a patient room, operating room, hybrid operating room, emergency department resuscitation room and treatment bay, and the PACU bay. Earlier this week, staff members were invited to view them and offer their opinions on the design and functionality of the rooms.
“I think it’s important to get the input of the people who work at the bedside day in and day out,” says Mary Ellen “Mell” Hobson, director of the Department of Staff and Patient Education. “I think the people who are really committed have made an effort to come down and take a look.”
“We are getting really great feedback from people,” says Neil Alcorn, project architect with SBA/HKS Architects. “People don’t like some things, but that’s the point. It’s easier to find out now – when we’ve got it mocked up and it’s fairly cheap and it’s only one room, rather than fixing 169 rooms five years from now.”

Doctors, nurses, and physical therapists are some of those who have toured the rooms and provided input. One of the most talked about features is the size of the inpatient room doors. Most hospital rooms have four foot doors but it can be a tight squeeze when rolling a patient bed in the room, with nurses ending up with bruised knuckles, among other issues. But expanding the doorway to five feet also increases the cost.
Other hot topics are the location of the utilities (suction, oxygen, etc.), and whether they should be mounted vertically or horizontally over the patient’s bed; where to put the computer work stations since computers will no longer be on mobile carts; and even where to store the trash so it is out of sight, is up for debate.
“It’s been a really good, energetic process,” says Hobson. “The next steps will be for the designers to incorporate these ideas into the next phase of development.”
Alcorn adds, “Can I say we’re going to make everybody completely happy, no. But are we listening to everybody, of course we are.” The design team will be back the week of Jan. 23, 2012, for the third round of design development planning.
If there is a problem that the designers can’t solve, then the decision will rest with senior management.
Some of the most difficult issues to solve will involve technology. The designers are trying to predict the future and figure out what kind of high-tech gadgets the hospital will be using years down the road.

No matter what, the new patient tower will be a big change for staff going from a circular blueprint to a rectangular one.
“This is the biggest change, the widest variance for staff that I have ever worked on,” says Alcorn. “Operational transition planning will need to start early.”
“It’s been a couple of months since the first mock-up and I think it’s great that we can come here and see the furniture in here now,” says Rebecca Green, an assistant nursing manager for Surgery 7. “They have really taken into account what we said on our surveys, and what we said about the design of the room as well as the functionality. It’s exciting to see the process moving forward.”
Tell us what you think about the proposed rooms by sending us a comment through the Bioscience Connecticut website.
Follow the UConn Health Center on Facebook, Twitter and YouTube.



