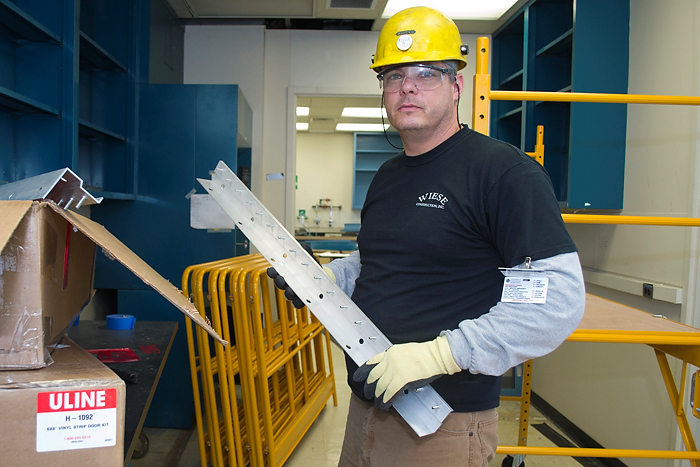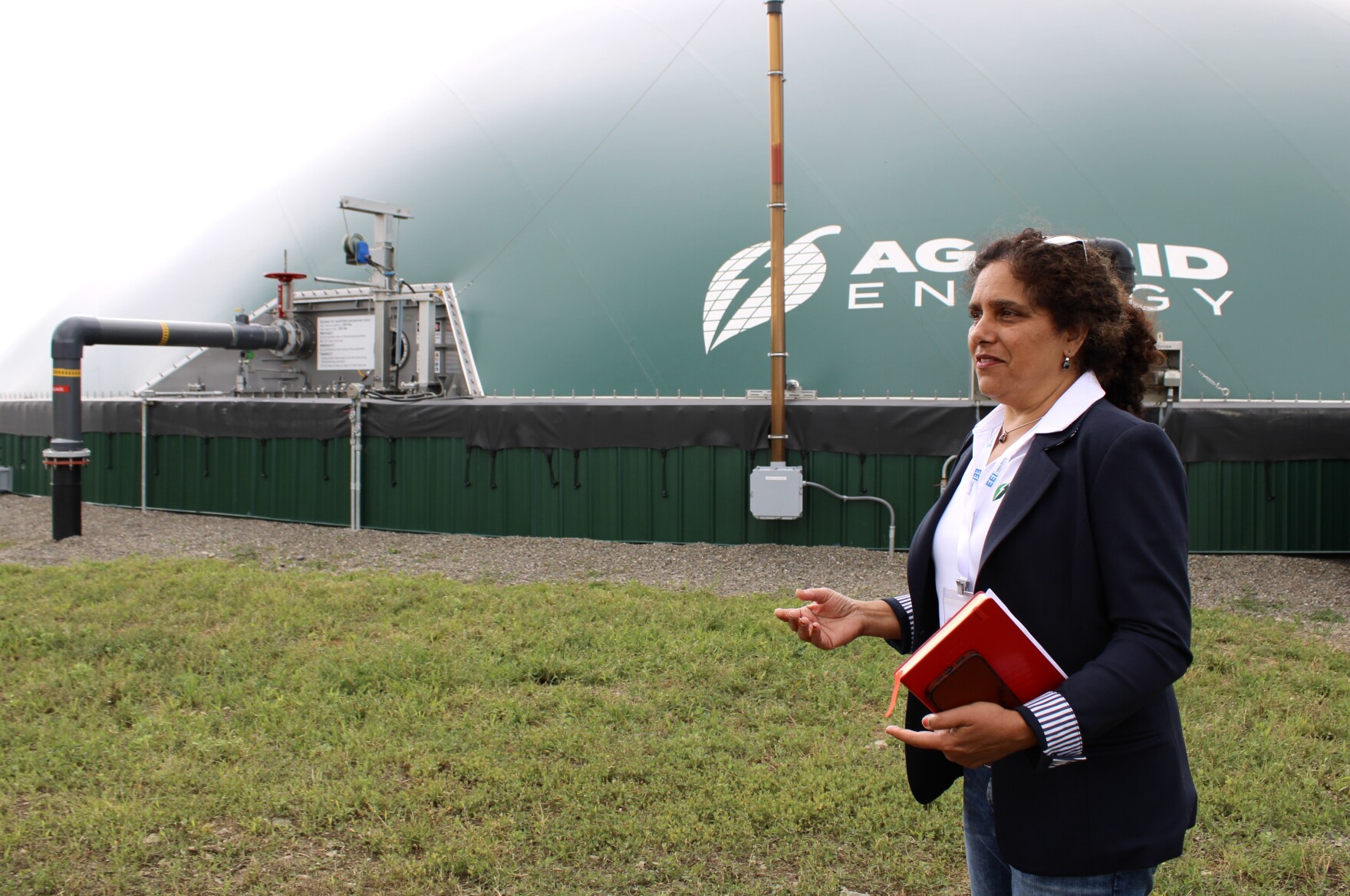
The first phase of a major construction project in the Health Center’s main building (L building) is now underway. Renovating the original research labs and creating contemporary space for innovation and collaboration is a key component of Bioscience Connecticut.
“As you pass the Health Center when traveling on interstate 84, the research lab area of the main building is the most visible and recognizable part of the structure,” says Tom Trutter, associate vice president of facilities development and operations. “Seven floors of this 10-story building are dedicated to biomedical research. These research labs have served the Health Center in their current configuration for more than 40 years. However, this configuration is no longer suitable to support the collaborative efforts of modern research endeavors.”
What Employees Need to Know
The first phase of the research lab renovations involves a section of floors four through seven which will make those floors inaccessible for the next 12 months. Travel between the L building and Academic Research Building (ARB) will be possible on floors one through three.During this period of construction, one of the two elevators at the Academic Research Building (ARB) will be taken out of service and dedicated to the movement of construction personnel and material. In addition, the three bank elevators located across from the Center for Comparative Medicine (CCM) tower connector will be locked out on floors four through seven.
The demolition of the existing construction within the work zone will occur over the next three months. The demolition work will occur over a two-shift workday (7 a.m. to midnight) in order to minimize the impact on Health Center operations. A waste chute will be installed on the outside of the building to allow for the disposal of construction debris.
The demolition and construction activities will cause some disruption and inconvenience; i.e. noise. For your safety, obey all posted signage regarding construction activities. If you have any questions contact Tom Wisehart, project manager at ext. 7937.
Trutter explains that while the building looks rather massive from the outside, it actually is a very narrow building, only 55 feet wide. There is a central corridor that divides the space in half. On each side of the corridor are small, compartmentalized lab and office areas that do not provide the flexible open space that promotes collaborative research.
“The planned renovation work will offset the corridor from the center and this in turn will provide the space for offices on one side of the corridor and larger open lab spaces on the other side,” explains Trutter.
“Representatives from many of the basic science departments have interacted with the architects during the design process, and I think they have come up with an excellent layout that will serve the Health Center’s needs now and into the future,” says Larry Klobutcher, assistant dean for research, coordination and planning.
Klobutcher says the new design will facilitate interactions among research groups and also allow for greater flexibility of space distribution within basic science departments.
“In addition, we have incorporated a number of what I like to call ‘flex’ rooms into the design layout that allow for customization of each floor,” explains Klobutcher. “The flex rooms are smaller lab spaces where multiple options have been designed to accommodate different types of research. For example, a department that carries out a lot of animal research can have one of these flex rooms fitted out for dissection or animal behavior analysis, while a department that performs more biochemical types of analyses can have the room constructed as an environmental or cold room.”
As with many of the Bioscience CT renovations, the project will also replace the aged mechanical and electrical infrastructure for the building. The renovations are designed to meet the U.S. Green Building Council guidelines for the Leadership in Energy and Environmental Design (LEED) Silver Standard – resulting in a facility that incorporates sustainable and eco-friendly materials and conserves energy.
“The renovated lab building will be an exceptional research facility providing our scientific community with the modernized lab space that is critical to outstanding research,” says Trutter.
“As a longtime occupant of the L-building, I can say that renovation is overdue and that the current occupants will likely not recognize the space once the project is completed,” adds Klobutcher.


Follow the UConn Health Center on Facebook, Twitter and YouTube.



