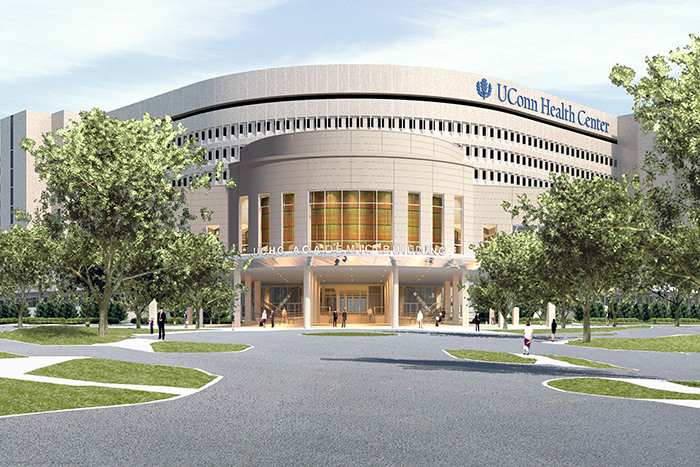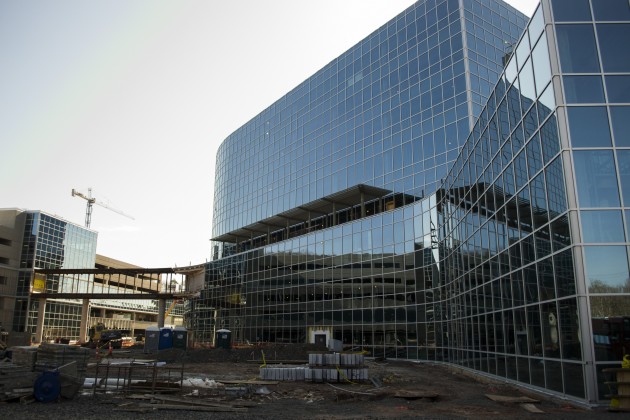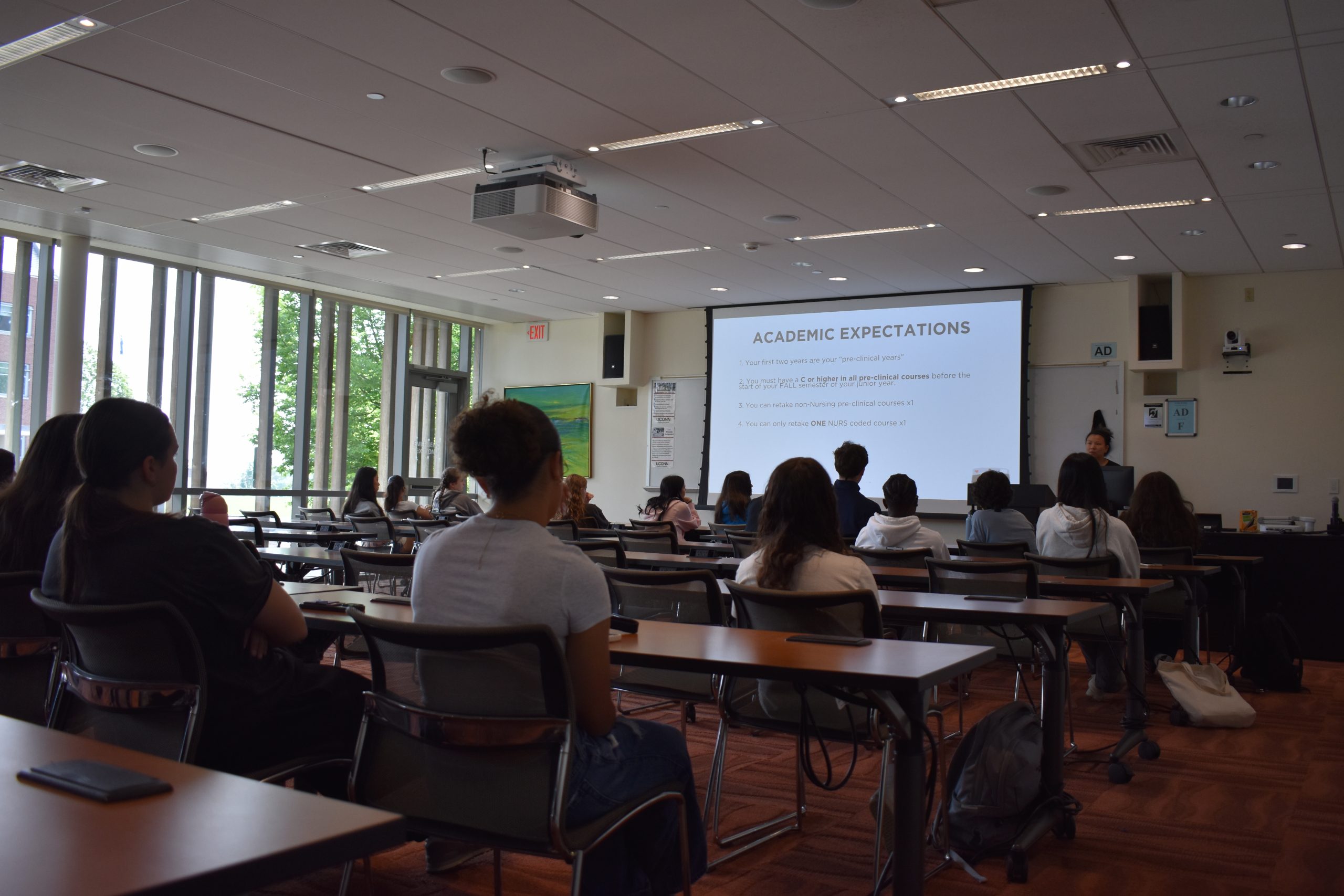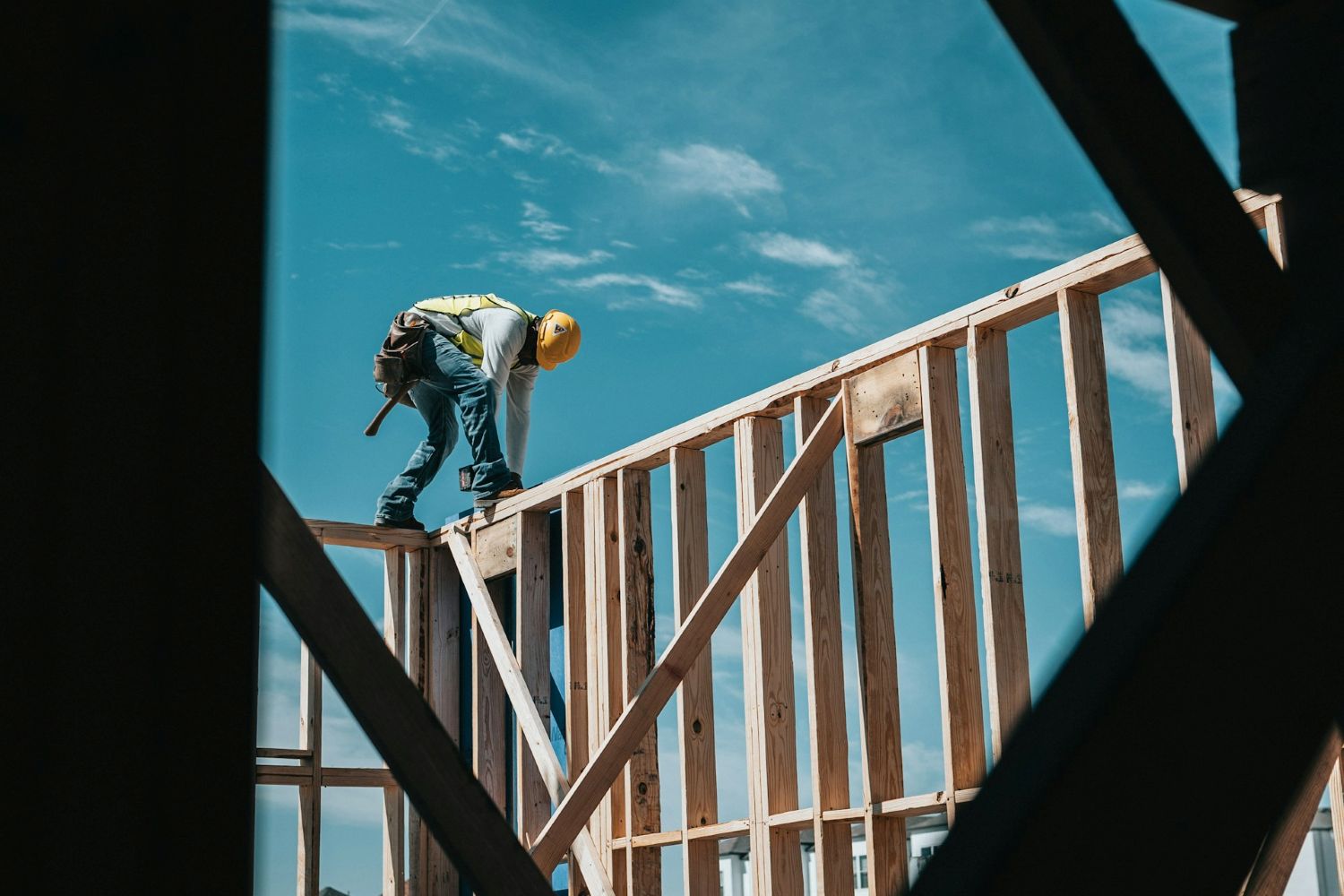The Bioscience Connecticut construction on the UConn Health campus in Farmington has continued to progress on time and on budget in the two years since ground was broken on the first of its capital improvements.
To date, the projects have created nearly 2,300 construction jobs, and more than 80 percent of the contracts have been awarded to Connecticut companies.
UConn Health Outpatient Pavilion


The focus on the towering eight stories of glass architecture on lower campus (top left) is now on transforming its interior into 300,000 square feet of patient care space (below). On pace to be completed by mid-December, the UConn Health Outpatient Pavilion will provide a single location for most of the outpatient services available at UConn Health. Patients will park in the adjacent Garage 1, which connects to both the Outpatient Pavilion and the Medical Arts and Research Building (MARB) via skywalks from Level 3 (visible in upper right photo). The building will be open to patients early next year.


The roadway in front of the Administrative Services Building and the MARB is being reconstructed to handle the additional patient traffic to and from the Outpatient Pavilion and Garage 1. This will include a rotary to replace the four-way stop at the intersection of Main Road and Dowling Way, and is scheduled to open to automotive traffic by early July.
New Hospital Tower


The most visible construction at the top of the hill is the new hospital tower, which grows in the shadow of the current John Dempsey Hospital tower (left). Structural steel started going up six months ago, and plans are to hold a topping-out ceremony to mark the completion of the framework in the early fall. Also well underway is site work on what will become Garage 2 (right), which will provide an additional 400 parking spaces adjacent to the new tower. Visible in the background is The Jackson Laboratory for Genomic Medicine, which is scheduled to open in the fall. Once the new tower is complete, scheduled for early 2016, the process of relocating from and renovating the existing tower begins. By late 2017, UConn Health’s two hospital towers will combine for 234 licensed beds, all fitting the modern, single-occupancy room hospital model.
Research Lab Renovations


The first of the renovated laboratories on Floors 5, 6 and 7 in the L Building are now open, with the first scientists having moved into their labs earlier this spring. Some labs on the fourth floor will be ready next month. The process of relocating researchers and their labs continues in phases, while crews essentially move the center hallway to allow for large, open lab space designed to encourage collaboration. The L Building renovations are scheduled for completion by late 2017.
Academic Building Renovations


As Bioscience Connecticut calls for an expansion of class sizes in the UConn School of Medicine and UConn School of Dental Medicine over the coming years, design work on physical expansion of the academic portion of the main building is 50 percent complete. The rendering on the right depicts the studio-based learning concept modern American medical schools are adopting.
Still to Come
- When the Outpatient Pavilion is ready, the remaining outpatient services still housed in the Dowling North and Dowling South buildings will move in, and those buildings will be razed to make room for surface parking for The Jackson Laboratory for Genomic Medicine.
- Also this fall begins the expansion of the Cell and Genome Sciences Building, 400 Farmington Ave., to house additional incubator labs for bioscience business startups.
- Upgrades to the C building, the outpatient section of the main building, get underway next year.
Bioscience Connecticut is a large-scale state investment in facility upgrades, regional collaborations, and educational expansion to support Gov. Dannel P. Malloy’s vision of making Connecticut an international destination for health care and bioscience research. The plan was introduced by Malloy and approved by the General Assembly in 2011. For the latest construction site photos, visit www.bit.ly/UCHCwebcam.
________________________________________
Follow UConn Health on Facebook, Twitter, and YouTube.



