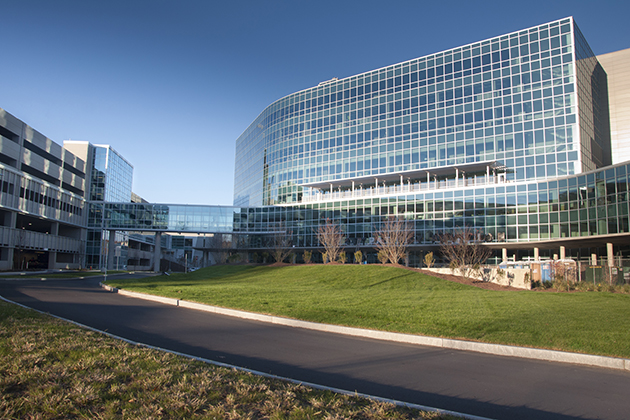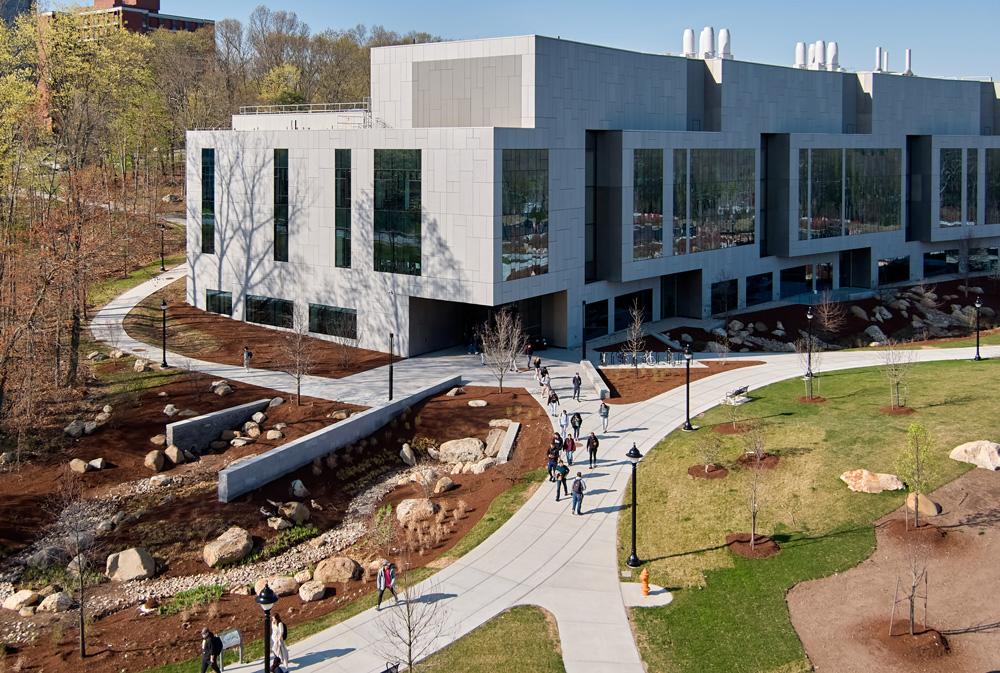
In less than two months, clinical practices will begin moving into the new Outpatient Pavilion at UConn Health, making it the first clinical project of Bioscience Connecticut to be completed and paving the way for the new hospital tower next year.
“You have heard me talk a lot about the new UConn Health and how we are becoming more accessible, more customer-friendly, and offering more personalized care. The new Outpatient Pavilion embodies this change,” said Dr. Frank M. Torti, executive vice president for health affairs and dean of the UConn School of Medicine during a town hall meeting Tuesday.
The 306,000-square-footbuilding was designed for the comfort and convenience of patients. Dr. Denis Lafreniere, medical director of UConn Medical Group and associate dean for clinical affairs, explained how the building’s layout promotes patient-centered care and offers them “one-stop shopping.” It organizes the outpatient clinical services in a way that makes sense for patients and pairs together practices that frequently collaborate.
Tom Trutter, associate vice president of campus planning, design, and construction, says the Outpatient Pavilion is on track to receive Leadership in Energy and Environmental Design (LEED) Silver certification. It was designed to enhance the patient experience through an intuitive floor plan, and areas to relax and reflect. The structure’s notable features include gardens and roof decks to increase patient exposure to sunlight and nature, as well as energy-efficient lighting and plumbing to decrease water and electricity costs.
Approximately 600 employees will work in the building, with 235 exam rooms, and almost 4,000 visitors (patients and family members) expected per day.
Marianne Dess-Santoro, vice president for ambulatory care, said the building was designed to promote a “healing environment.” Each of its eight floors will have a design theme that includes trees or grasses native to Connecticut, and colors and artwork that are warm, welcoming, and nurturing.
Floor 1 – Oak tree: Main lobby, information desk, Arrow Pharmacy, Connucopia gift kiosk, Harvey and Lewis Optical, radiation oncology, and clinical trials offices.

Floor 2 – Maple tree: UConn Health Auxiliary Patient & Family Education Center and endocrinology/infectious disease, general medicine, geriatrics, internal medicine, and occupational medicine.


Floor 3 – Birch tree: Coffee kiosk, garage connector/skywalk, information booth staffed by volunteers, neurology, neurosurgery/comprehensive spine, rheumatology, urology/urodynamics, life therapy/physical therapy, phlebotomy, and radiology (X-ray).
Floor 4 – Red Bud: Family room, outdoor terrace for infusion patients, patient education library, cancer center, infusion center, chemo pharmacy, and laboratory.

Floor 5 – Grasses: Café “Zime” by Sodexo, and ophthalmology.

Floor 6 – Dogwood: Orthodontics, gastroenterology, otolaryngology/speech/audiology, and surgery practices (general, vascular, and plastic surgery).
Floor 7 – Azalea: Faculty offices for cancer center, dermatology, geriatrics, Huntington’s disease, medicine, Ob/Gyn, and surgery.
Floor 8 – Cherry Blossom: UMG administrative offices, faculty offices for otolaryngology and radiology, Women’s Health Center including cosmetic services, dermatology, Ob/Gyn, and women’s imaging.
There is a covered skywalk accessible from the third level connecting the building to Parking Garage 1, which opened in November 2013 with 1,400 parking spaces.
The Outpatient Pavilion took two years to construct, and is privately financed through TIAA-CREF for $203 million.
Name changes
Several important changes to streets and buildings were also announced during the meeting:
- The Medical Arts and Research Building (MARB) has been renamed the UConn Musculoskeletal Institute, and the Farmington Surgery Center is now UConn Health Surgery Center.
- The road in front of the Jackson Laboratory for Genomic Medicine will be called Discovery Drive. The road on the opposite side that runs from the roundabout to the Outpatient Pavilion will be called Dowling Way.
Improving outlook
The completion of the pavilion comes at a time when UConn Health has improved in quality and service to patients. Last year, the Joint Commission for the first time rated UConn Health in the top third of hospitals nationally on key metrics. Other national ratings organizations, such as Leapfrog, have also ranked UConn Health highly.
The institution’s financial outlook has been improving, too. During the meeting, Torti told employees that first quarter financials were ahead of budget, and that clinical volume is increasing. Hospital admissions are the highest they’ve been in four years, and the operating room last month was the busiest it has been in five years.
Torti also discussed how UConn Health is expanding its footprint. While construction continues in Farmington, there are seven multispecialty sites off campus – from Storrs Center to Southington – with two more primary care offices expected by the end of the year. UConn Health has also recruited nearly 50 new physicians in fiscal year 2014 (view new physician video profiles here).
When it comes to education, new technologies and teaching methods are being used to help medical and dental students learn. UConn Health is moving ahead with an innovative curriculum, recently approved by faculty, that will put the University at the forefront of medical and dental student education.
And despite national trends, research funding at UConn Health continues to increase. Total research funding for UConn Health grew by more than 5 percent at a time when the average funding for academic medical centers dropped nearly 6 percent, according to the most recent data from the Association of American Medical Colleges. For fiscal year 2014, research funding for the medical and dental school reached a total of $91.4 million.


