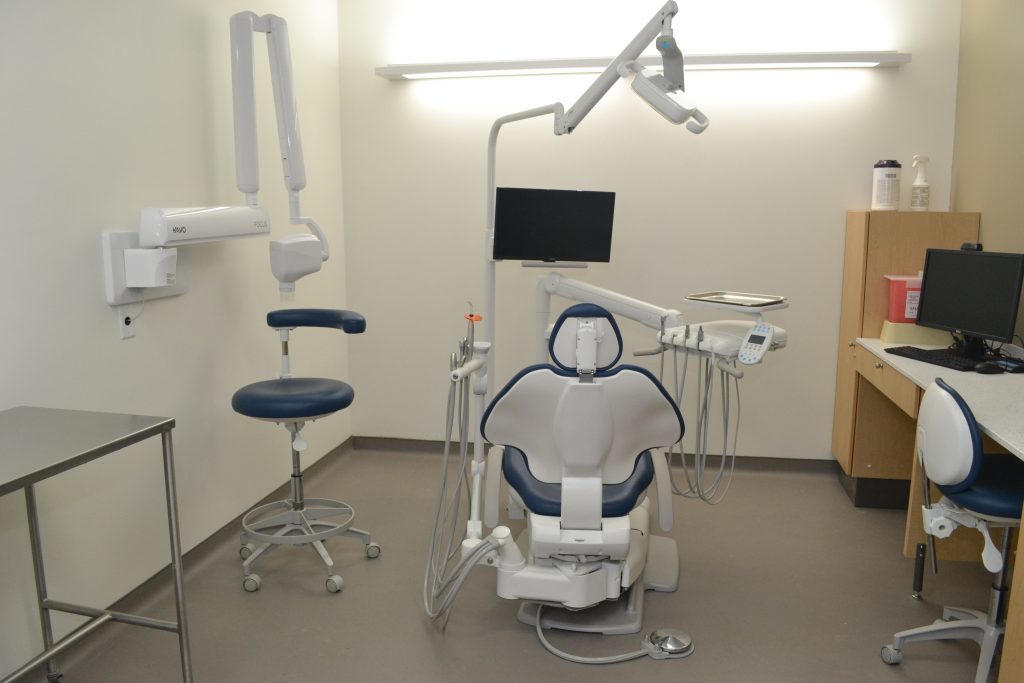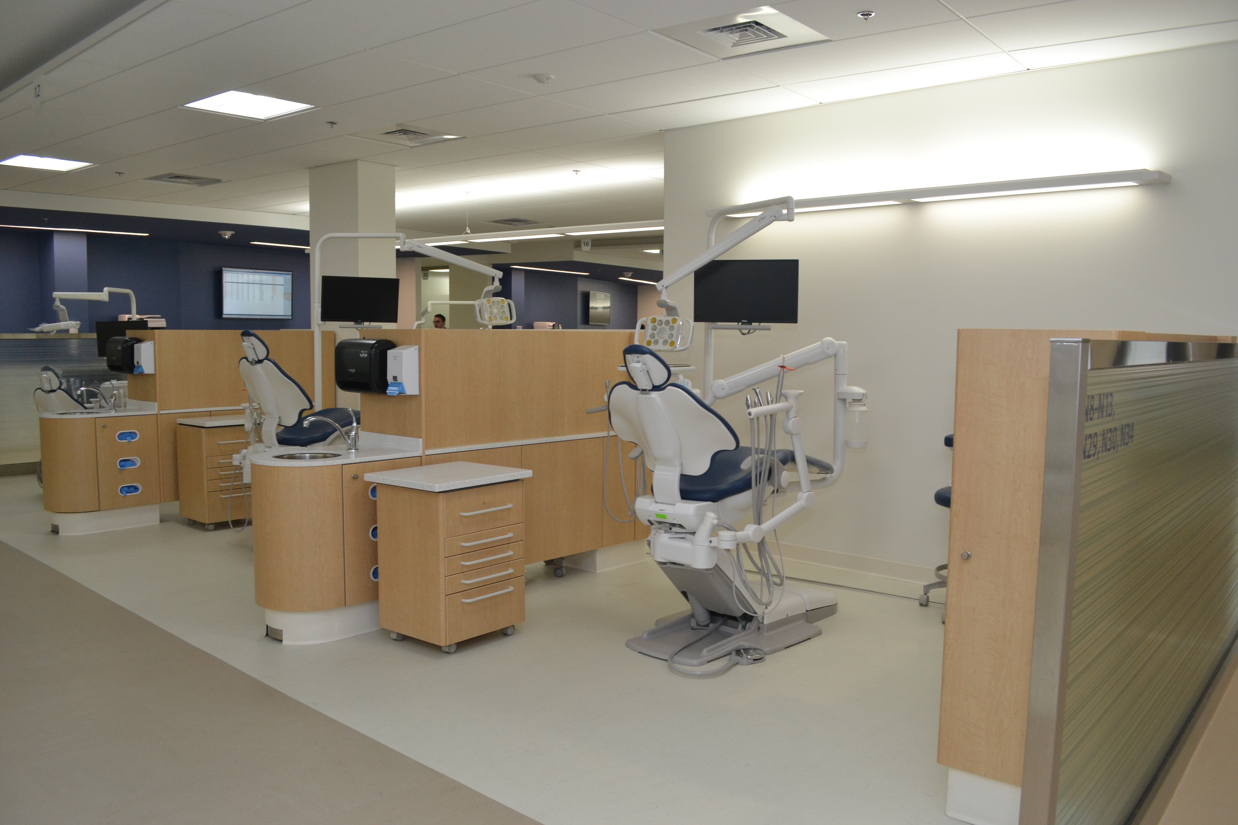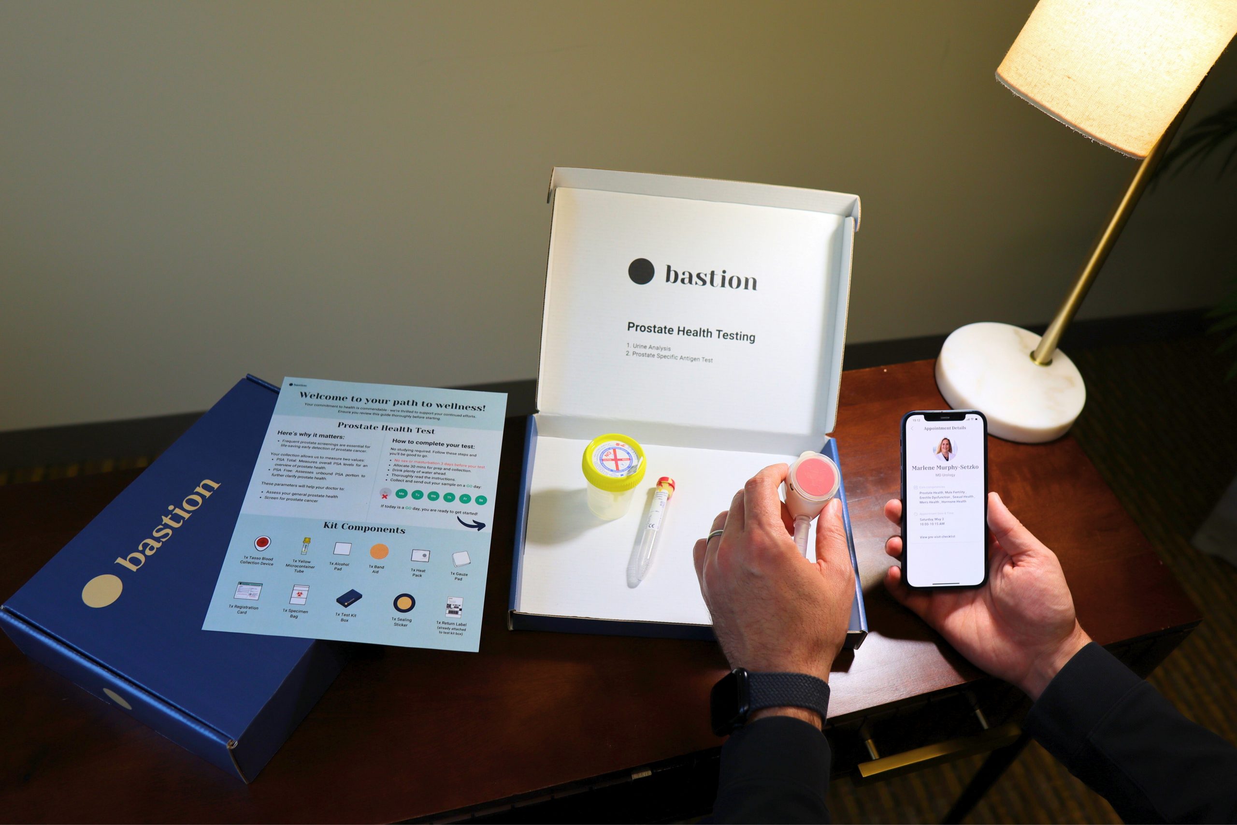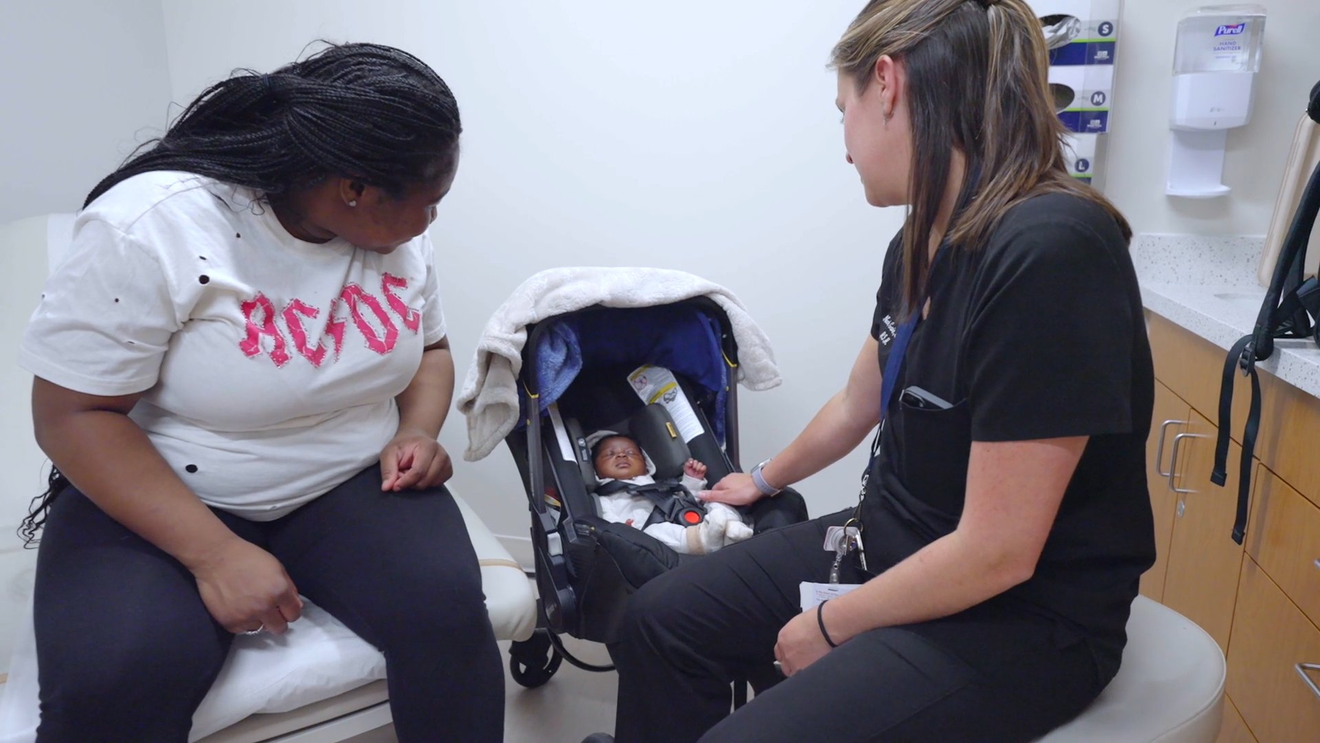
Brighter, bigger and just plain beautiful are the words that come to mind when you walk into the new Dental Care Center – 1North – at UConn Health. It’s the first patient care area to be completed in the ongoing dental clinic renovation project on the first floor of the main building. Dr. Steven Lepowsky, senior associate dean for education and patient care, discusses what the new Center has to offer patients.
How many dental chairs/rooms are in the new clinic area (1North)?
There are 36 treatment rooms (also known as dental operatories) in 1North. There are 27 open bay operatories, 6 closed operatories and 3 special procedure rooms. All 36 treatment spaces are designed to accommodate any discipline in dental medicine and can be used by dental students, residents or faculty.

What are the improvements over the former treatment areas?
1North is the first of a series of renovated patient care areas to come on line (known as Phase I). The design represents a significant change from the previously existing dental clinics. 1North is the first area of the new Dental Care Center and was conceived to be patient-centered – all of the patient treatment areas are pushed towards the front of the building to access windows and natural light. The ceilings are higher, the actual treatment rooms are larger as are the walkways and corridors. This was all done to make the dental experience more pleasant and to improve accessibility and wayfinding.
The open design also provides for greater flexibility in the teaching programs by enabling us to redistribute space between students, residents and faculty as needed.
All of the equipment, including all of the dental chairs, are new. All of the equipment is the most current, state-of-the-art equipment available and is designed to take advantage of newer technologies. The dental units have integrated air and electric handpieces, ultrasonics, curing lights, and LED intraoral lighting. Each treatment room has computers to access digital records and images and has a monitor for patient education.
All support spaces are centralized and consolidated for improved efficiency, and dedicated work spaces for residents are incorporated into the design, as well as private patient consultation rooms.
When will the other dental clinics/treatment areas be finished?
Phase II is now proceeding. Phase II space includes the former Dental Clinics 3 and 4 as well as new space on the main floor. Phase II will also create the second of two new patient reception and waiting rooms (the first one – on the main floor – was part of the Phase I renovations). Phase II will be complete by early 2018. Phase III, which involves space currently occupied by Dental Clinics 2, 9 and M follows; Phase IV will involve the space currently occupied by Dental Clinics 1 and 8. When all of the phases are completed in late 2018, the Dental Care Center will be complete and will replace all of the previous dental clinics and provide for additional, expanded space on the main floor.
When finished, we will have expanded our ability to treat more patients. Prior to renovations we had 111 operatories. After renovations, we will have 135 operatories, plus four additional treatment rooms in Oral Surgery (growing from 8 to 12), two additional treatment rooms in Emergency Services (growing from 3 to 5), and additional rooms in Oral Radiology for patient imaging.

What is the process now for dental patients – do they check in at the reception/lobby area on the main floor before heading to a clinic?
The newly opened patient registration and waiting room on the main floor is currently servicing all patient care activity in 1North. When the second of the two new reception areas opens on the first floor, we will transition activity so that the main floor reception area will service all patient care activities on the main floor and the first floor reception will take care of all patients being seen on the first floor.
The creation of two main, centralized reception/waiting areas is a transformative change. Previously, we maintained seven to eight distinct and separate registration/check-ins with separate waiting areas. This created confusion for patients as to where they should check-in and navigating through the reception desks was less than ideal. The distinct reception desks will now be replaced by two large, bright and open areas – one for each floor – eliminating the need for patients to check-in at multiple different areas.
At the same time, reception and financial services are being combined into the same registration/reception/waiting areas. Patients will no longer need to address registration/check-in in one area and financial services in a different area – it is now integrated into one space on the main floor and the same will happen on the first floor once the second reception area opens as part of Phase II.
When the second reception area opens, we will also transition to a full call center so that the reception staff can focus all of their attention to patients who are here for care as phone calls will be managed by other staff.

How does this help with workflow/customer service?
The consolidation of registration and finance services into two reception spaces was designed to facilitate and improve the patient experience.
When renovations are completed, patients will also benefit from the relocation of services within the Dental Care Center. Screening (initial intake), radiology, and emergency services will all be located on the main floor – closest to the main building entrance. Since many new patients are seen in these areas, it was logical to place them closest to the point of entry. Oral surgery will also be located on the main floor.
The two reception areas are linked by an internal stairway, so patients (and students, residents, faculty and staff) will be able to move between the two floors without going into the main lobby – even though we anticipate the majority of patients will continue to use the lobby elevators and escalators.



