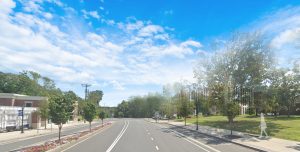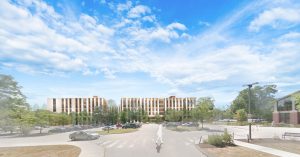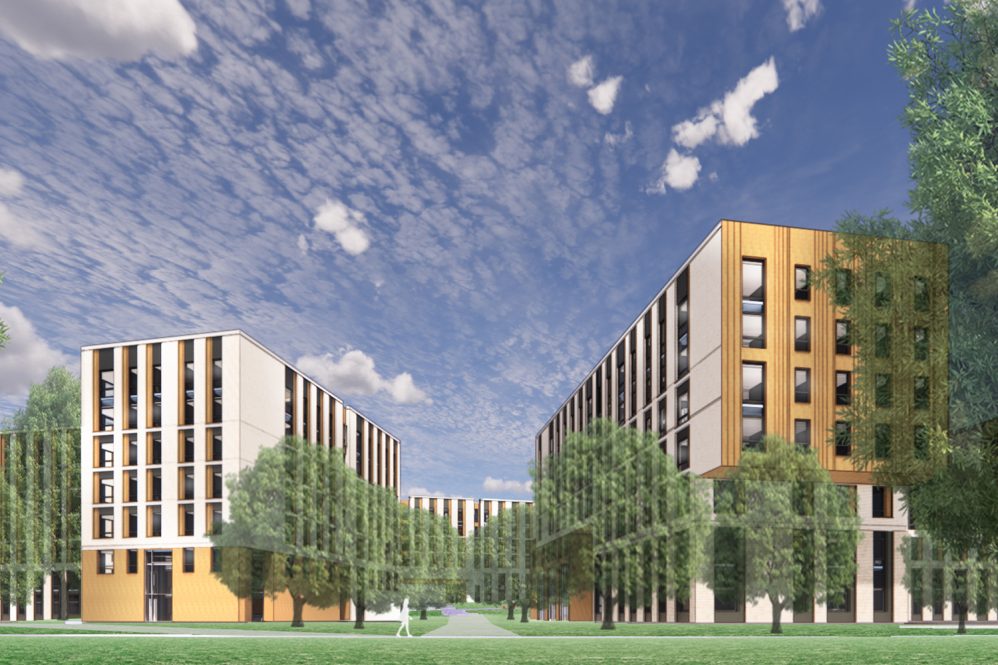Modern apartment-style student housing served by clean energy technologies is on the horizon on the site of the outmoded Mansfield Apartments townhouses, which are scheduled for demolition starting this winter.
With fuel cells generating most of its electricity and geothermal wells used for the majority of its heating and cooling, the new complex will be among the most environmentally self-sustaining facilities on a campus that has committed itself to being a leader in the research and use of clean energy technology.
The 16-acre site, located near the corner of Routes 195 and 275 at the southeastern corner of the UConn Storrs campus, will be cleared over the course of this academic year and into summer 2023. Crews already are on the site for the earliest work, remediating and removing certain materials in the old brick buildings.
The 270-bed, townhouse-style Mansfield Apartments complex dates to the 1940s, and has been used in the past few years only as COVID-related isolation housing.
It will be replaced with a complex of three new connected buildings containing about 900 beds and will include contemporary design, amenities more appealing and useful to today’s students, and climate-friendly technology.

In addition to using fuel cells and geothermal wells, the on-campus complex will be built to accommodate a potential rooftop photovoltaic solar energy system in the future.
If all remains on schedule with the design and receiving necessary approvals, construction will begin in summer 2023, with a targeted opening date of fall 2025.
UConn houses between 65% to 70% of its undergraduate students on campus each year, one of the highest on-campus residency rates in the nation.
While that creates a vibrant campus and excellent student experience, the average age of UConn residence halls is about 50 years old. Some, like the Mansfield Apartments at about 75 years old, or older and are outdated to a degree that the need for ongoing maintenance and upgrades outweigh their value as a housing option.
Crews recently started work at the Mansfield Apartments buildings to remediate asbestos in floor tiles, roofing materials, and adhesives. The asbestos did not pose a danger to residents because it was encapsulated in areas that weren’t publicly accessible, but must be removed before demolition starts.
Three of the existing buildings will still be used for COVID-related isolation throughout the end of the fall semester, after which time they will also undergo the remediation process.
Construction fencing installation and other preparations will start at the site in early January, with demolition of all of the buildings and site-clearing work continuing throughout winter into spring 2023. Construction would then start later in 2023, with the targeted opening date in fall 2025.
“This complex will be a magnificent addition to UConn’s on-campus housing program and will serve today’s students and others well into the future,” says Pamela Schipani, UConn’s executive director of residential life. “The topography and location of this complex, edged by woodland and the Moss Sanctuary, has informed the landscape design within the complex and makes it like no other space on campus.”
The project will conform to Connecticut High Performance Building regulations and will be registered as an LEED project, with the target of gaining the LEED Gold certification for environmentally conscious construction, design, and operational features.
For instance, its electric needs will be served by three fuel cells, and a geothermal well field with pumps that harness the Earth’s natural energy. It will be connected to Eversource as a backup to use its electric supply when the fuel cells are turned off for maintenance and for peak use conditions, but otherwise, that clean energy technology will be the complex’s main source of electricity.
UConn has been following LEED “green” standards for all new construction design and renovation projects since adopting a policy in 2007 for sustainable methods in all major projects.
LEED-certified buildings are designed with methods to conserve energy and water, cut down on waste sent to landfills, reduce harmful greenhouse gas emissions, reduce operating costs, and ensure a healthy environment for occupants. The U.S. Green Building Council confers the certification after a review process.
At UConn Storrs, the first new construction project to achieve LEED Gold Certification was the Lawrence T. McHugh Hall, then known as Laurel Hall, shortly after it opened in 2011.
Since then, UConn has also achieved LEED Gold status on Oak Hall, the Peter J. Werth Residence Hall, UConn Hartford, and the Student Recreation Center. Several other new and renovated buildings have also received Silver status over the past several years.
The new student housing complex on the Mansfield Apartments site will be the University’s sixth LEED Gold project, blending resource-efficient design with amenities to support strong academic and social experiences.
Its approximately 258 apartments will mostly house four students each unit, though others will be smaller with room for two. All bedrooms within the apartment units will be singles.
The building will be six stories on the side that faces South Eagleville Road and seven stories in the rear of the site, which slopes down. Because of that slope, the height to a passerby will appear similar to downtown Storrs buildings that have four floors of apartments with a peaked roof over a ground-level retail level.

The new apartments will have kitchens and the kinds of amenities found in regular apartments, in keeping with the style that many students, particularly juniors and seniors, have preferred when asked in surveys.
“It’s an outstanding location because it is close enough to the rest of campus to have the connectivity, but also is remote enough to provide the kind of independent living that the students will be looking for,” says Robert Corbett, executive director of UConn Planning, Development, and Construction (UPDC) and its director of real estate and regional projects.
The new complex’s design also consciously keeps the total height of the buildings below the tree line for those approaching by foot or vehicle on southbound Route 195.
With white brick and vertical bronzed medal panels, the early design vision for the building includes angles and niches to give it visual interest, which avoids a box-like appearance. It will also have associated parking for about 350 vehicles.
The proposal to remove the outdated Mansfield Apartments complex and redevelop the site with modern apartment-style housing has been in the planning stages for several years as part of broader reviews of the University’s current student housing stock and future needs.
A housing survey and study undertaken with student participation right before the onset of the Covid pandemic confirmed student preferences for more on-campus apartments. That reaffirmed UConn’s belief that modernizing its facilities is essential not only to recruitment and retention efforts, but also to ensuring they have a residential environment that supports academic success.
UConn currently has 18 residential communities ranging from pre-war historically noteworthy buildings in the East Campus complex to the Peter J. Werth Residence Tower, which opened in 2016 in the Hilltop area. About two-thirds of the housing stock consists of traditional double or single units.
Student interest in on-campus living has been historically strong, with about 12,000 students in the residence halls at Storrs in an average year.
In a regular year, almost 60 percent of UConn’s on-campus students are freshmen and sophomores, with those younger students most heavily concentrated in traditional units with roommates. However, students at all levels have told the University that they prefer suites and apartment-style living because of the independence, community, and convenience they offer.
In addition to providing more modern housing, redeveloping the Mansfield Apartments site also could provide opportunities to increase and enhance community spaces inside and outside of the buildings, which complements the University’s long-term academic planning.
A similar view is being taken on planning for a new residence hall at South Campus, which is envisioned to have about 650 beds, a dining hall, study and meeting spaces, gender inclusive restrooms, and other amenities over six floors.
Like the new apartment-style complex planned for the Mansfield Apartments site, the new South Campus residence hall is designed to meet LEED Gold requirements and Connecticut High Performance Building Standards.
That complex is expected to open in fall 2024 if all remains on schedule, or about a year earlier than the anticipated completion of the Mansfield Apartments complex redevelopment.



