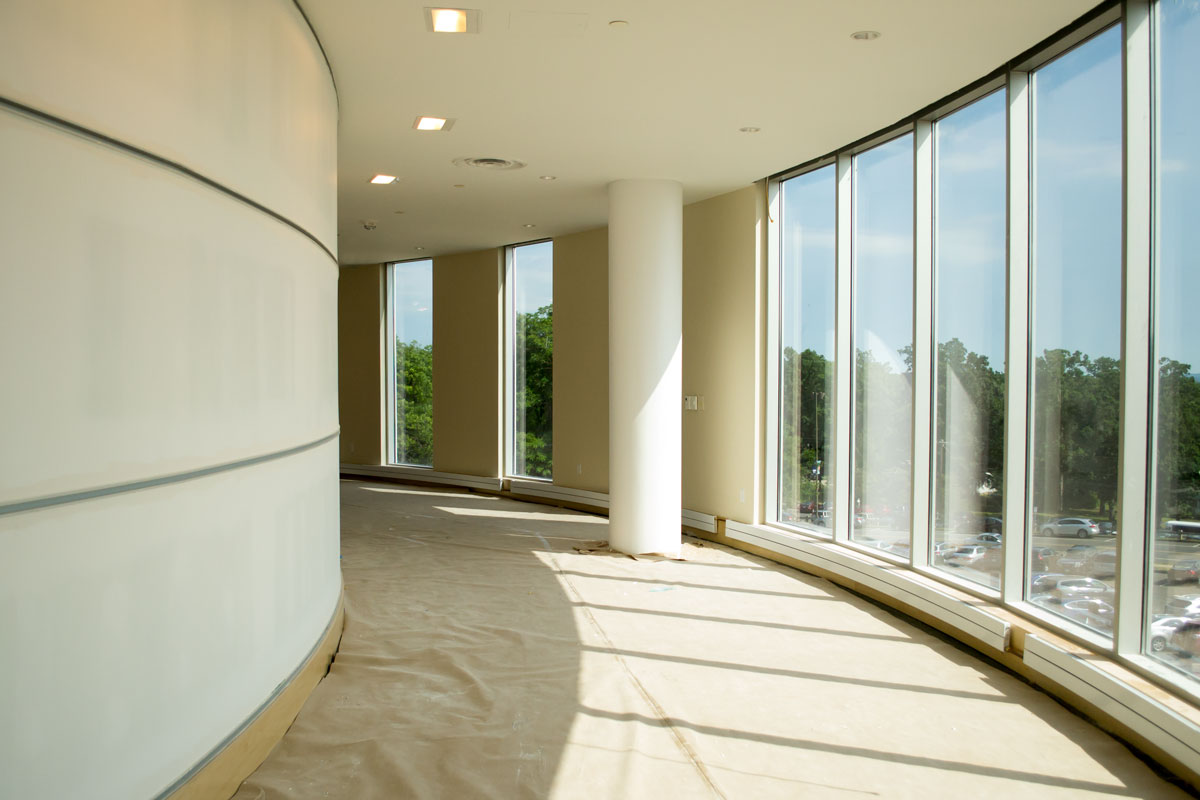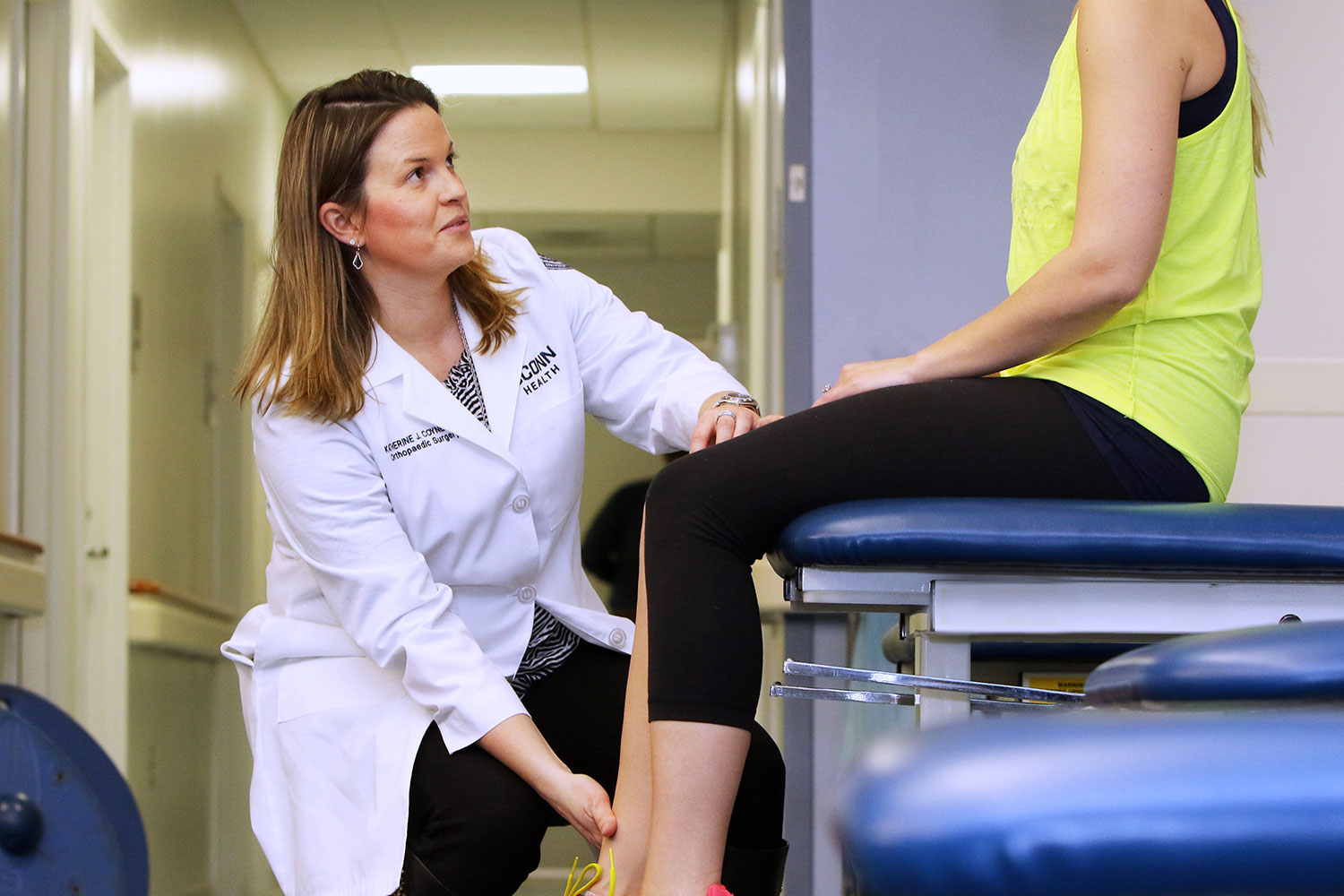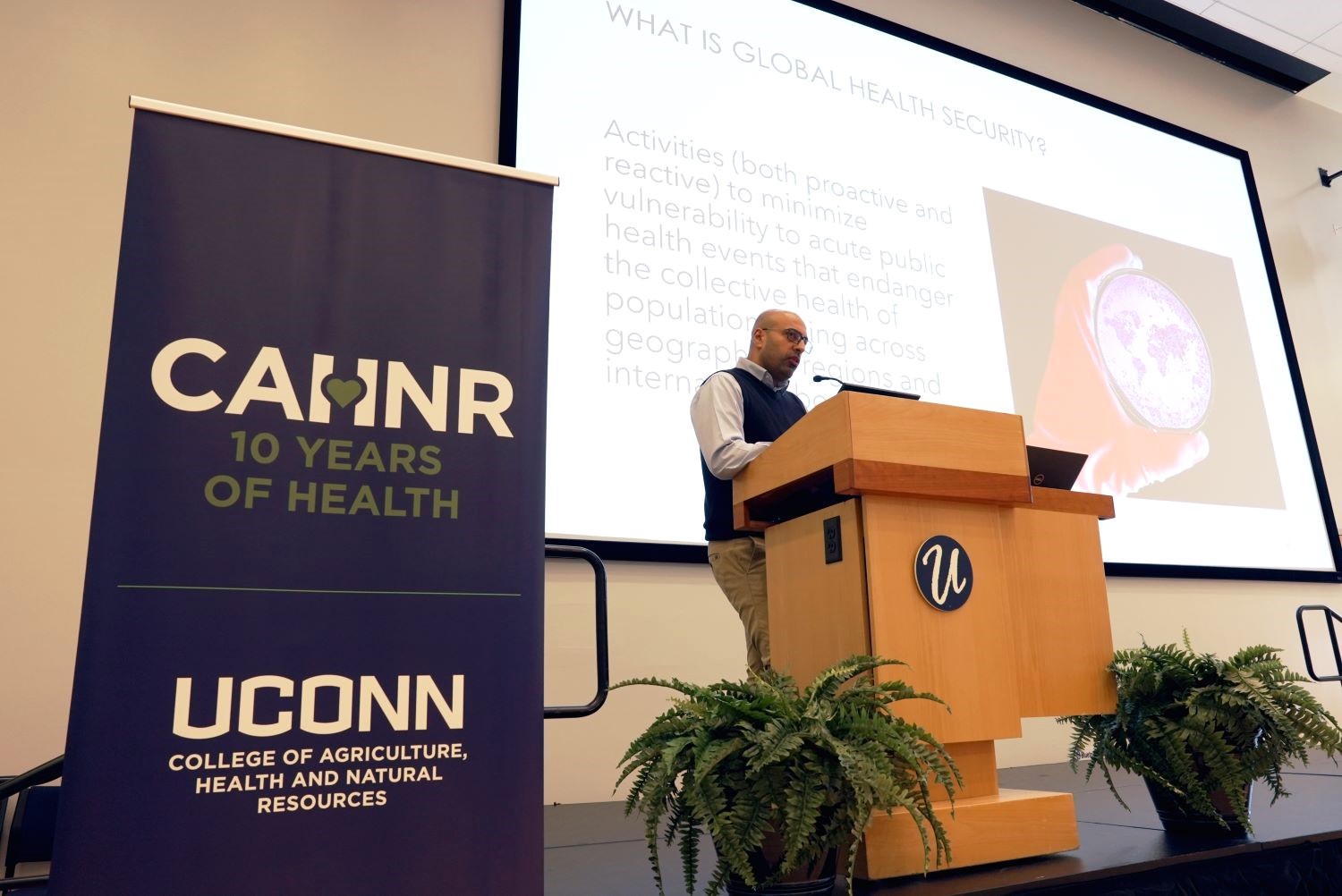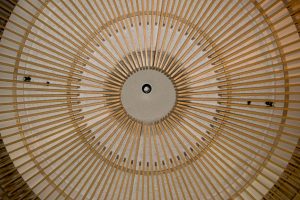
A new era in education at UConn Health starts next month, when medical, dental and graduate students start using new space in the academic building.
Central to the renovation and nearly 17,000-square-foot expansion is an academic rotunda, a circular space designed to offer today’s standard of learning in a collaborative environment.
“We are very excited about how this innovative space will enhance our new M Delta curriculum,” says Dr. Suzanne Rose, UConn School of Medicine senior associate dean for education. “This new space will allow us to implement innovative active learning formats and pedagogies including team-based learning. In addition, the technology capabilities will enhance collaborative learning.”
The construction manager, Skanska USA, will turn over the academic addition to UConn Health in early August to allow training of faculty and staff in time for the 2016-17 academic year.
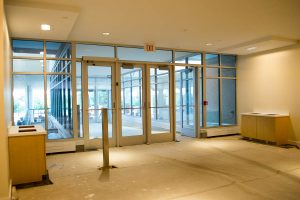
“When you look across the country, this is clearly the direction many universities are headed,” says Tom Trutter, associate vice president of campus planning, design and construction. “These types of rooms are shown to create an interactive problem-solving atmosphere, enabling students to work in small groups and capitalize on technology.”
Other elements of the academic building renovations will come online in the months to follow:
- Office renovations on the main level (construction scheduled to be finished in October)
- Conversion of the Patterson Auditorium into two smaller dental medicine lecture halls to replace the Friends Lecture Room and Lecture Room A (December)
- Conversion of the Friends Lecture Room and Lecture Room A into a wellness center (April)
But the closest milestone is the re-opening of the academic entrance, coinciding with the partial closing of the main building lobby the weekend of July 23.
“The new academic entrance will be in the same location as before, but it will have new doors, a new accessible ramp, and larger vestibule,” Trutter says. “Once inside, a gentle ramp replaces the vestibule steps.”
The renovation and expansion of the academic building are among the many capital projects funded by Bioscience Connecticut, with the vision of growing the number of physicians and dentists who graduate and practice in the state, and to attract additional faculty to facilitate that growth.
