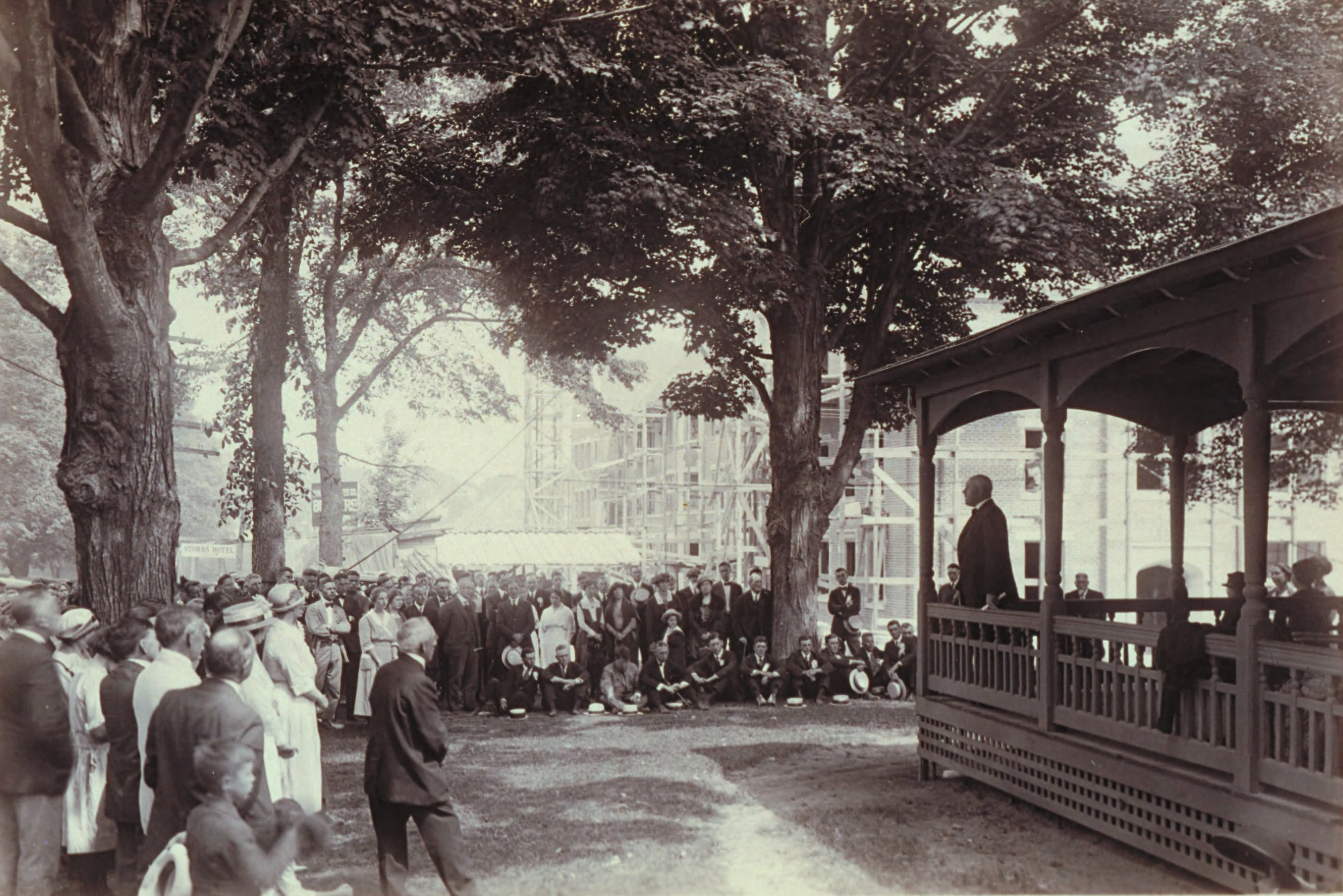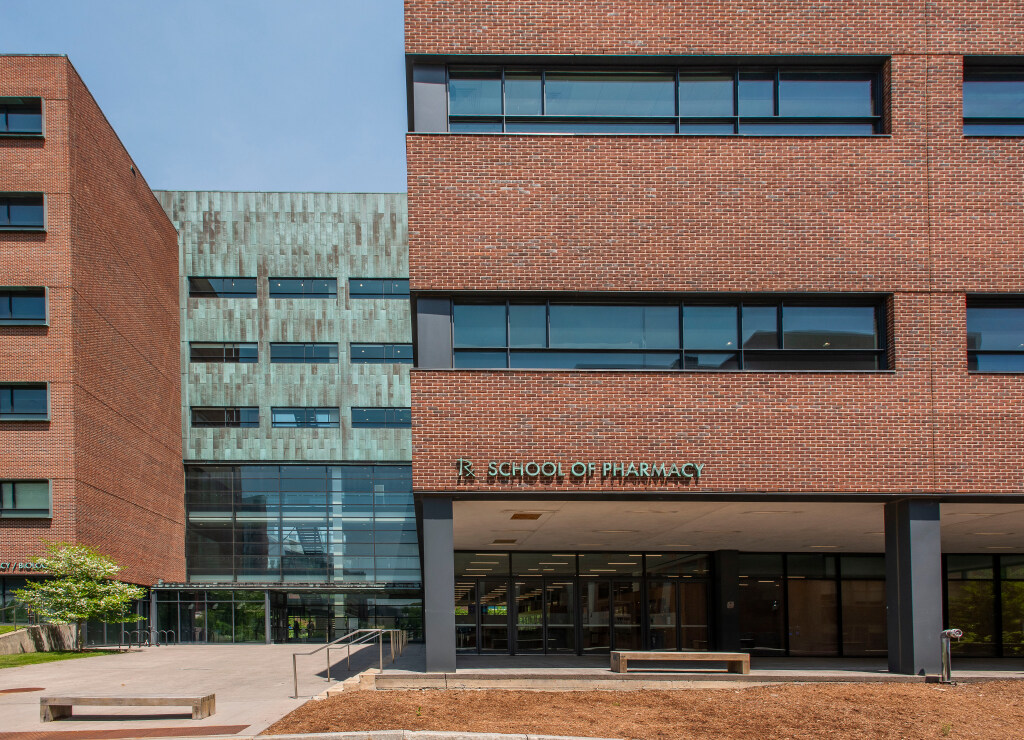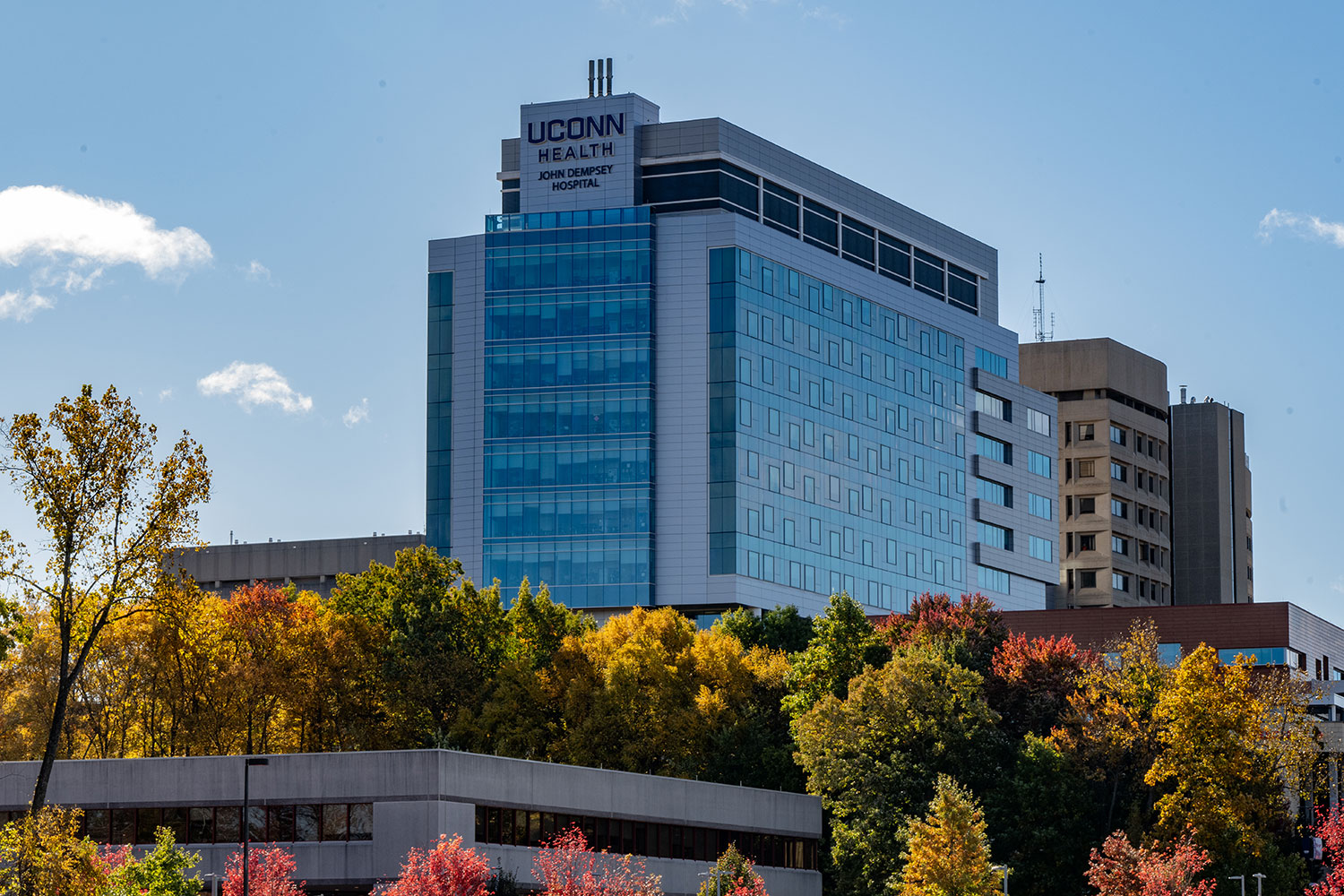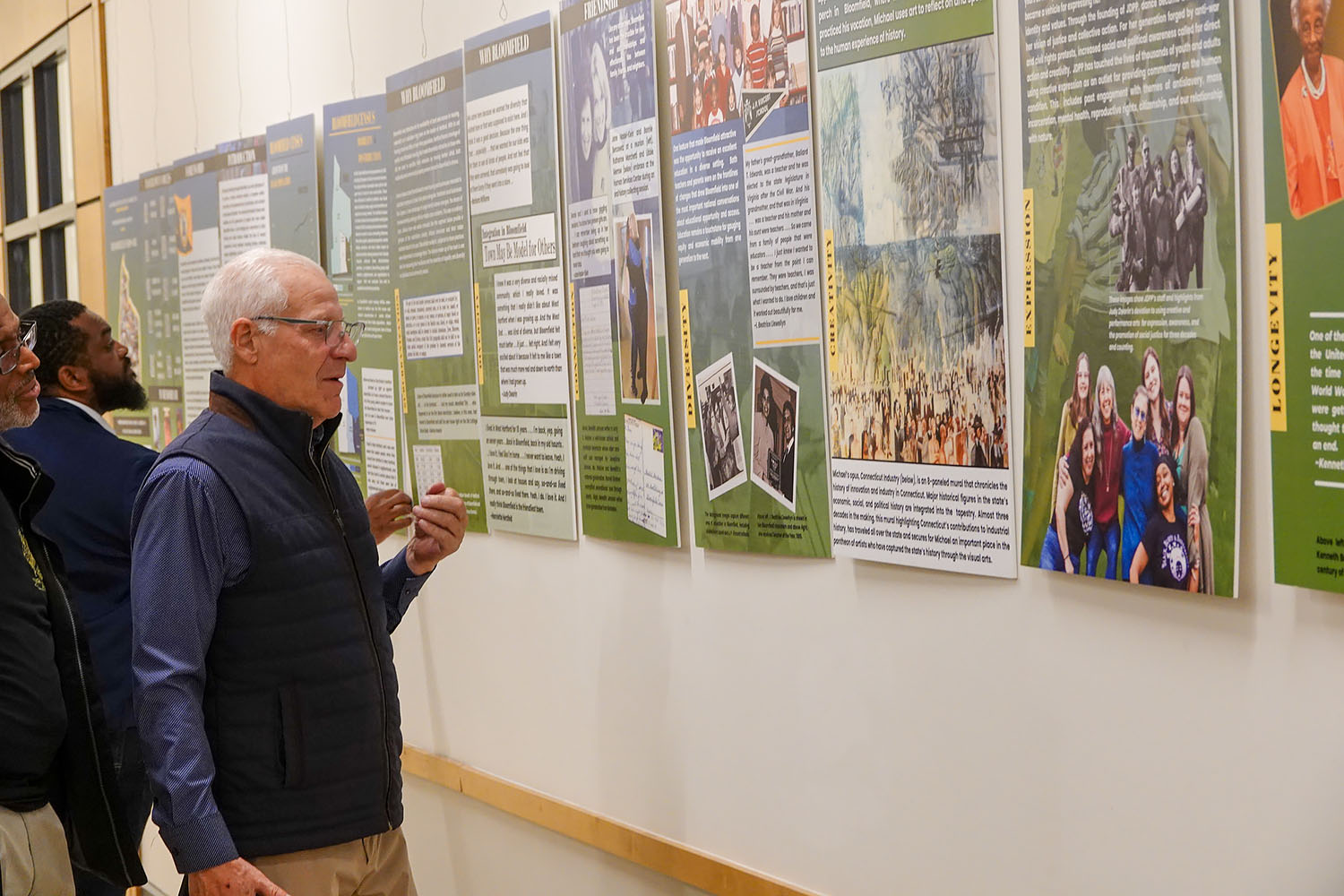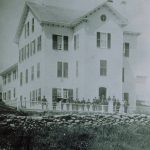
Whitney Hall
A photo of the original Whitney Hall from Route 195, taken in the early 1880s. It was the first building of the Storrs Agricultural School when it opened in 1881. Constructed in the mid-1860s by Edwin Whitney, the building was used as a home for oprhans of Connecticut's Civil War dead until 1875. Approximately 25 students resided in the original Whitney Hall between 1881 and 1890. By 1909, it was no longer used as a dormitory. It was razed in 1932, but a granite slab that was the front step of the building is still in place on the corner of what is now Route 195 and North Eagleville Road, close to the UConn sign. (Archives & Special Collections, UConn Library)
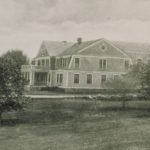
Grove Cottage, Connecticut Agricultural College
Grove Cottage, Connecticut Agricultural College. The two-story cottage was constructed in 1896, after women began enrolling in 1893, and housed 24 female students. It burned down in 1919. (Archives & Special Collections, UConn Library)
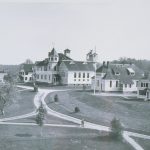
Campus BuildingsincludingGoldHallandGroveCottage
Campus buildings around the turn of the 20th century, including from left, Grove Cottage and Gold Hall dormitories, and also Old Main, the Chemistry Lab, and the Experiment Station office. Gold Hall was constructed in 1890, with space for 30 men in single rooms. It burned down in 1914, and Grove Cottage suffered the same fate in 1919. (Archives & Special Collections, UConn Library)
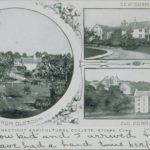
ViewsofOldandNewDorms_Connecticut Agricultural College
Some dorms were worth writing home about. This postcard from 1906 shows views of 'old' and 'new' dorms. Old Whitney Hall was the first building of the Storrs Agricultural School when it opened in 1881. Grove Cottage was built in 1896 as the first dormitory for women. (Archives & Special Collections, UConn Library)
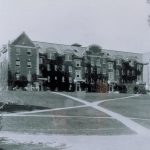
Storrs Hall
Storrs Hall was built in 1906, the first brick dormitory at the institution, named in honor of founder and benefactor Augustus Storrs. It had 30 two-man suites and six single rooms. No longer a dormitory, it now houses the School of Nursing. (Archives & Special Collections, UConn Library)
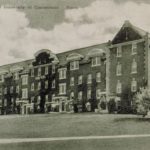
StorrsHallUniversityOfConnecticut_1940-49
Storrs Hall in the 1940s. Storrs and Koons Halls were converted into academic buildings after World War II. (Archives & Special Collections, UConn Library)
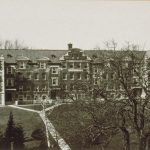
Koons Hall (dormitory, 1913), Connecticut Agricultural College_1927
Koons Hall was built as a dormitory in 1913 and named for Benjamin F. Koons, the first President of Storrs Agricultural College (1893-1899). It was built in a similar style of architecture and interior design to Storrs Hall. Because of growth in enrollment, by 1918, Storrs and Koons Halls held twice the number of residents than they were designed for. (Archives & Special Collections, UConn Library)
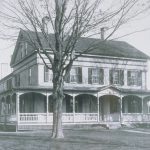
Valentine House
The Valentine House, formerly the Storrs family homestead, was acquired by the College around 1920 and was used to accommodate female students. It faced west on what is now Route 195 and stood in front of what is now Whitney Hall. (Archives & Special Collections, UConn Library)
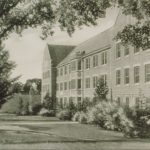
HolcombHallConnecticutStateCollege_1933-39
Holcomb Hall is the oldest building currently in use as a residence hall. It was built in 1921, after Grove Cottage burned down in 1919, and was originally known simply as 'the Women's Building.' By an odd twist of history, it came to be named for the governor, Marcus H. Holcomb, who originally vetoed the appropriations bill that included the dormitory. The bill was reintroduced, however, and passed. (Archives & Special Collections, UConn Library)
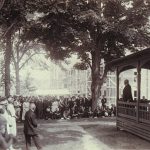
Holcomb Hall Dedication, Connecticut Agricultural College - Copy
William H. Hall (state senator from Willington) speaks from the porch of Valentine House to a large crowd of men and women, during the dedication ceremony for Holcomb Hall in 1922. The new women's dorm, apparently still under construction, can be seen in the background. (Archives & Special Collections, UConn Library)
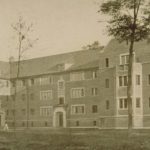
William Henry Hall Dormitory_1934
William Henry Hall Dormitory was constructed in 1927 and housed 88 men. It was named for a state senator from Willington, who was influential in getting funds appropriated by the General Assembly for Connecticut Agricultural College. During World War II, when the population of male students dwindled, both Hall and Wood dorms housed women, and did not house men again until 1949. (Archives & Special Collections, UConn Library)
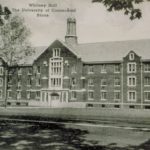
Whitney Hall, University Of Connecticut_cropped
Whitney Hall, a dormitory for women, opened in 1940, the same year Wood Hall opened for men. It was named for Edwina Whitney, who was librarian from 1900 to 1934 and the first woman to receive an honorary degree from Connecticut State College in the year she retired. (Archives & Special Collections, UConn Library)
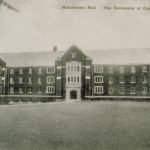
Manchester Hall, University Of Connecticut
Manchester Hall opened as a dormitory for men in 1941. However, the onset of World War II saw male enrollment drop, while the attendance of women rose. It was named for Harry Grant Manchester, an 1891 graduate of Storrs Agricultural School, who became president of the Alumni Association and later served as an alumni trustee and chairman of the Board of Trustees. It is now used as an academic building. (Archives & Special Collections, UConn Library)
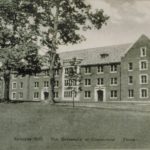
SpragueHallUniversityOfConnecticut_1942-50
Sprague Hall, a three-story brick dormitory for women, opened in 1941. It was named for M. Estella Sprague, who joined the college as a faculty member in 1917 and later became dean of the Division of Home Economics and dean of women from 1920 to 1926. She was also the first female extension worker in Connecticut. (Archives & Special Collections, UConn Library)
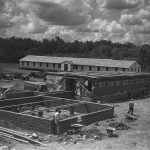
New dorms, Agronomy field
Construction of new dorms in 1947. Many residential buildings of this period were hastily constructed, owing to a boom in campus enrollment in the post-war years as a result of the GI Bill. A booklet compiled by the Department of Residential Life notes that the need for cheap, fast construction led to the creation of some of the more unattractive buildings on the UConn campus, as was true across most American campuses. Some refer to this era as the 'ugly' period. (Archives & Special Collections, UConn Library)
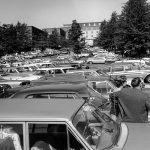
NorthCampusLot
The eleven dormitories of North Campus opened in 1948, to accommodate the surge of students in the post-World War II years. The nickname 'The Jungle' is said to have come about because they were overcrowded and noisy. For many years, the North Campus dorms were reserved for freshmen. Eight of the dorms were named for the counties of Connecticut, and the other three for former Connecticut governors. (Archives & Special Collections, UConn Library)
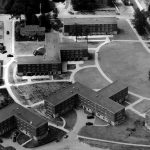
South Campus in 1950
The (old) South Campus complex for female students opened in 1950. Its seven buildings housed more than 1,400 students. It was replaced by the new South Campus complex in the 1990s.

shippee_cropped
Shippee Hall opened in 1962, as part of a wave of construction in the '60s and '70s to accommodate the postwar baby boom. It is named for banker Lester Shippee, a former trustee, chairman of the Board from 1953 to 1959, and first president of the UConn Foundation. Legend has it that the dorm was built backwards: apparently, when the foundation was poured, someone had been reading the blueprints upside down just as they were laid out on the hood of a car. (Residential Life/UConn Photo)
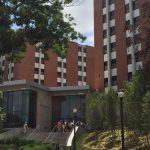
mcmahon_cropped
McMahon Hall, opened in 1964, was the first experiment in 'coed living.' Men lived in one tower, women in the others, and they shared a common dining room and lounge. After curfew, however, they were not allowed to mix. (Residential Life/UConn Photo)
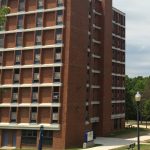
hilltop-photo_cropped
Hilltop Residence Halls opened in 1971, the last residence halls to be constructed at UConn for nearly 30 years. They comprised two eight-story towers housing nearly 350 students each, Ellsworth and Hale, and a dining facility, Putnam Refectory. The buildings were named for three Connecticut men from the Revolutionary and Federal periods. (Residential Life/UConn Photo)
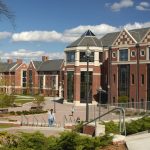
Scenic views of the South Campus dormitory complex.
The new South Campus dormitory complex opened in 1998, one of the first projects completed under the UConn 2000 initiative. The predominant room style was the four-person suite, with two two-bedroom units connected by a large living area and a self-contained bathroom. At the time, it was worthy of mention that the building boasted computer jacks and Internet access for every resident, and air conditioning. South Campus was also the first attempt to create a living-learning environment in one of its buildings, with 'academic clusters' combining students' academic and social lives. (Peter Morenus/UConn Photo)
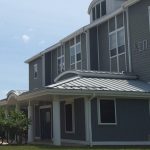
husky-village_cropped
Husky Village opened in 2003. The circular complex of seven buildings was built to house 300 members of the University's Greek community. (Residential Life/UConn Photo)
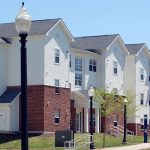
charter-oak-apartments_cropped
Charter Oak Apartments opened in 2003, as part of a seven-building combination of student apartments and suites. The suites have since been renamed Busby Suites. (Residential Life/UConn Photo)
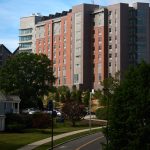
NextGen160711a104horizontal
NextGen Hall, a new 727-bed residence hall, is the first building completed under the Next Generation Connecticut initiative to expand UConn’s programs in science and technology, increase enrollment, and help build Connecticut’s future workforce. (Peter Morenus/UConn Photo)
