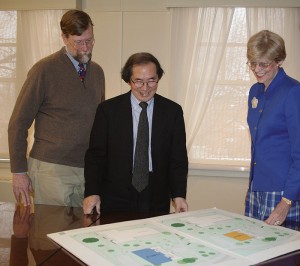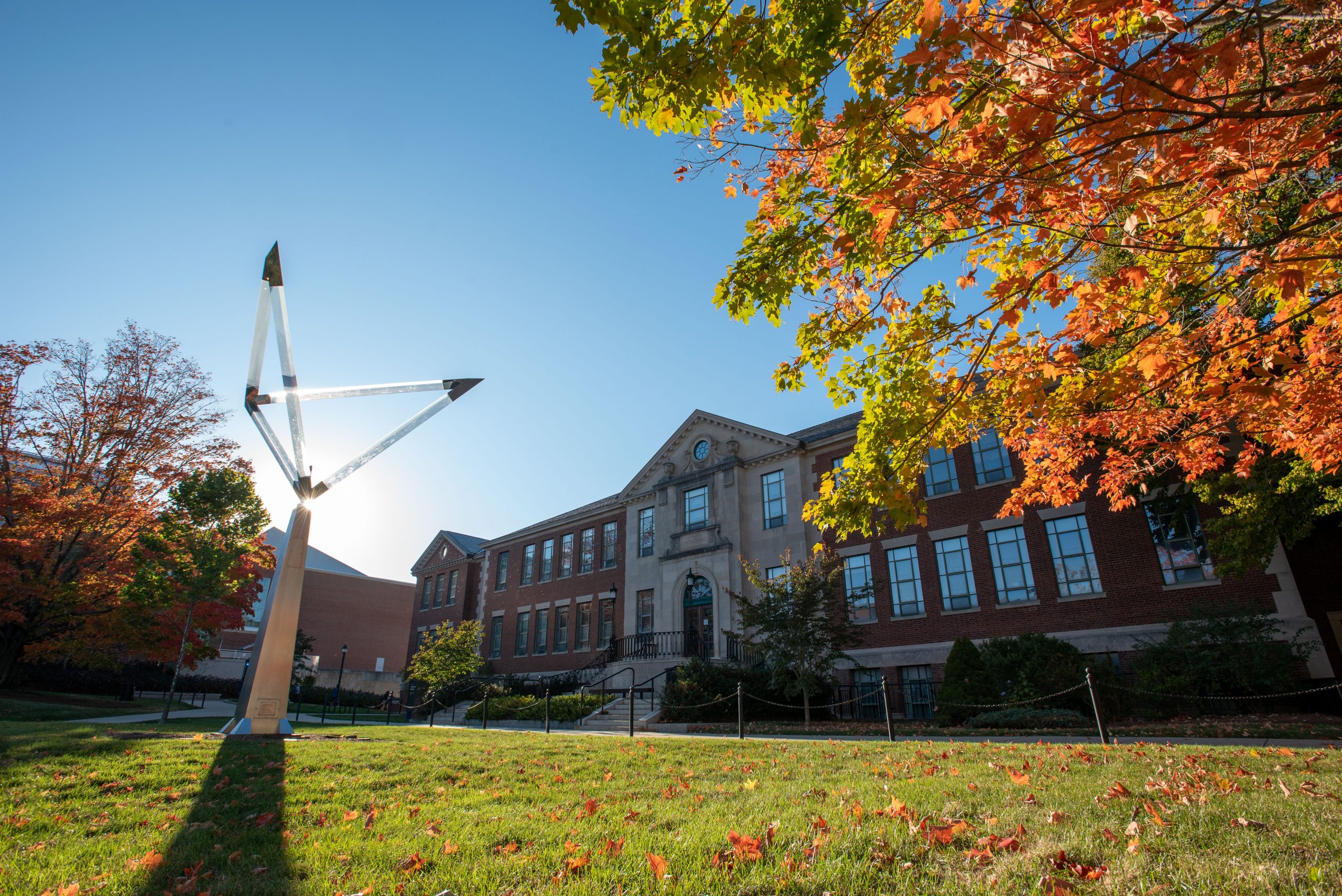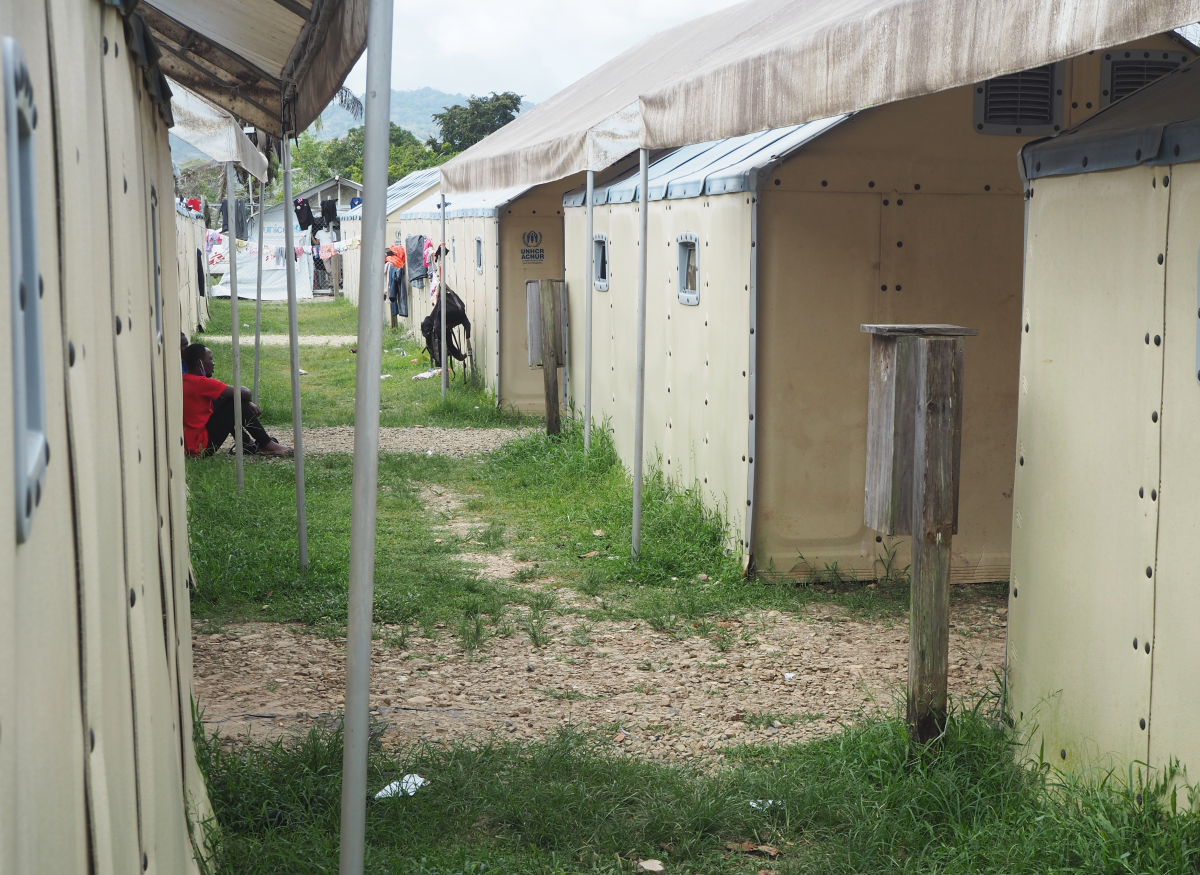
When nursing school dean Anne Bavier first arrived on the Storrs campus two years ago, she couldn’t find the front door.
And with good reason. The 103-year-old Augustus Storrs Hall housing the School of Nursing on Glenbrook Road has multiple side entrances but lacks a “main entrance” to serve as a primary entry point and reception area.
It’s a small point, but an important one for the 35,000-square-foot School that is bursting at the seams with students, faculty, and prospective students. Bavier and campus officials expect the situation will greatly improve when construction is completed on the long-awaited 15,800-square-foot addition to Storrs Hall.
The Board of Trustees in June approved spending $14 million to renovate Storrs Hall – which is the oldest brick building on campus – and build a new wing to the east of the existing building on the spot where a 4,000-square-foot modular building now stands. The modular building, which has provided temporary classroom space for the School while the expansion was being planned, will be dismantled. Money for the project will come from the $2.3 billion UConn 2000 infrastructure fund.
Highlights of the new space include new individual exam rooms, clinical simulation rooms, a large lecture hall, and a case-study room with up to 175 seats. And, to Bavier’s delight, it will feature a large, central entryway and reception area showcasing the Josephine A. Dolan Collection of Nursing History.
The new space is designed to reflect the School of Nursing’s philosophy – “Proud Past, Bold Future.”
“The entryway was designed so that people can see the breadth and depth of how nursing has evolved. It will be something that will draw people in, something they might usually go to a museum to see,” says E. Carol Polifroni, associate dean for the nursing school. “The addition itself was designed so that our students can maximize their environment so they can learn to be the best nurses they can be.”
Planned renovations to the existing building include improvements to the roof, windows, and flooring. University officials hope to begin construction in 2010 with a tentative opening date set for fall 2011.
The addition will be one story high above ground and will be directly connected to Storrs Hall. It will be built into a gentle greenway slope to the east of the existing school and have an attractive rooftop reception area. One of the building’s prominent design features will be a large glass front facing the College of Liberal Arts and Sciences to allow lots of natural light into the space.
“We want to create space that is both aesthetically attractive and complementary to the existing environment,” says Polifroni.
The School of Nursing is Connecticut’s largest nursing program, graduating more than 200 individuals prepared for entry into basic nursing per year. The expansion won’t increase enrollment significantly but will allow students to have a central location for nursing studies and access to state-of-the-art classrooms and labs.
“The emphasis in the new wing will be on the creation of public and student spaces such as a simulation laboratory and teaching labs,” says Bavier.
The case-study room will have movable desks and chairs so that students can congregate in groups for classroom discussion and projects. It will also have broadcast capabilities so that students in the classroom can watch, critique, and discuss what other students are doing in one of the simulation labs. Polifroni says the expanded high-tech capabilities will allow both instructors and students to get the most out of the learning experience.
“Nursing is an applied science, so it’s important that students learn to work together solving the complex problems people present with in the modern health care system,” she says.
The architectural firm of Tai Soo Kim Partners LLC of Hartford is designing the addition, which will be known as the Widmer Wing in honor of the School’s first dean Carolyn Ladd Widmer. The firm has won many awards for its designs and most recently drafted plans for the Chase Tallwood Science, Math, and Technology Center at Kingswood Oxford School in West Hartford; Great Path Middle College Academy at Manchester Community College; and Stamford’s Rogers International School.


