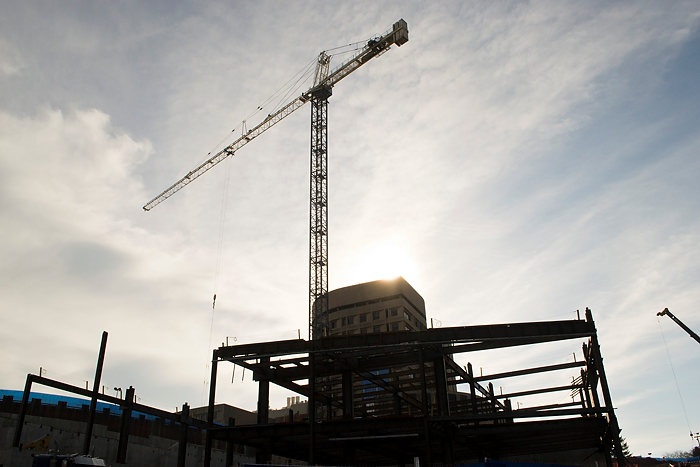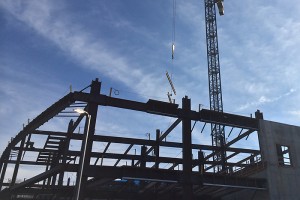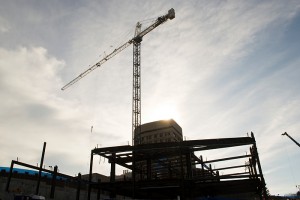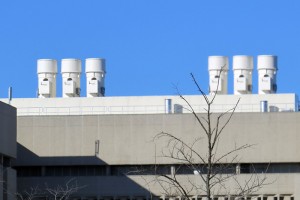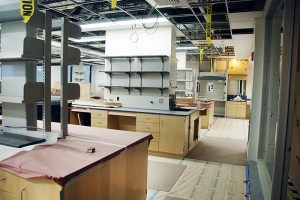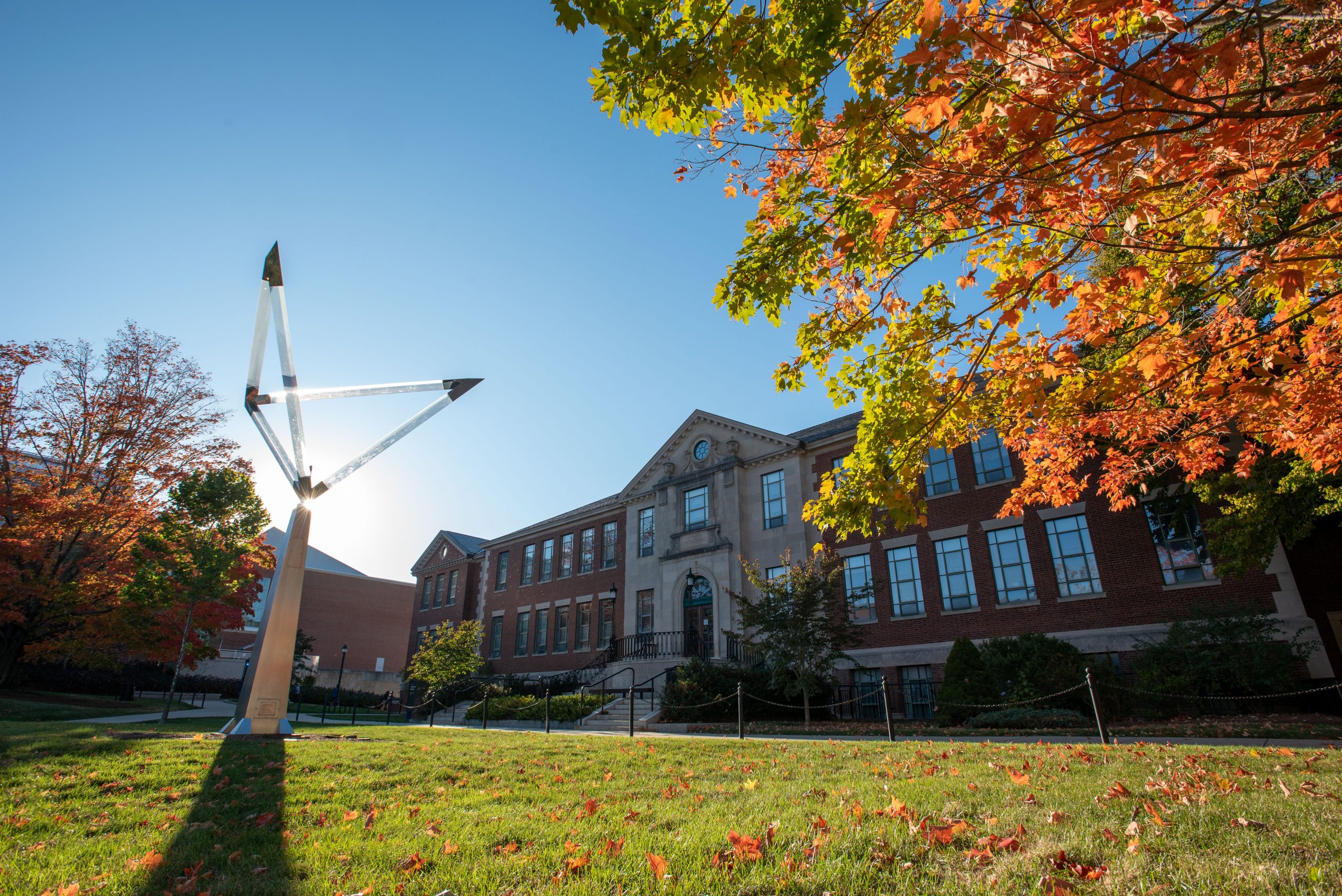The UConn Health campus continues to be a hotbed of construction activity, as the projects to build the Bioscience Connecticut infrastructure progress on schedule and on budget.
Since the first groundbreaking 18 months ago, the projects have created nearly 1,700 construction jobs. Almost 80 percent of the contracts have been awarded to Connecticut companies.
New Hospital Tower
Structural steel has been going up for a month now, and the skeleton of what will be the new emergency department and operating room suite is taking shape. Later this year, work begins on a precast concrete garage that will have approximately 400 spaces for hospital parking.
Construction of the new hospital tower is on pace to be complete by early 2016. The final phase of the project involves moving hospital operations into the new tower and renovating the current John Dempsey Hospital. The full renovation and relocation are scheduled for completion by late 2017. (Tina Encarnacion/UConn Health Center Photos)
UConn Health Outpatient Pavilion
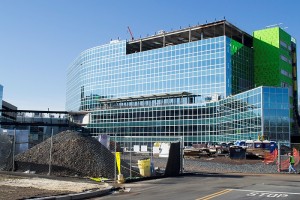
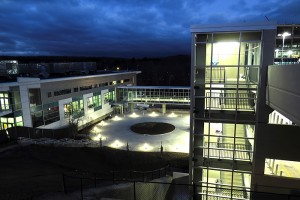 A year after the start of construction, the eight-story, 300,000-square-foot building that will consolidate the majority of outpatient services into a single zone on the lower campus is nearly enclosed. The completion of exterior glass and glazing will enable the interior construction process to proceed.
A year after the start of construction, the eight-story, 300,000-square-foot building that will consolidate the majority of outpatient services into a single zone on the lower campus is nearly enclosed. The completion of exterior glass and glazing will enable the interior construction process to proceed.
An aggressive schedule enabled the November opening of the adjacent Garage 1, offering approximately 1,400 spaces for patient, visitor and staff parking. Garage 1 connects to the Medical Arts and Research Building with an enclosed walkway on Level 3. There also is a patient drop-off circle on Level 2, for easy access to the building’s Farmington Surgery Center.
Another enclosed walkway will connect the garage to the outpatient building, which should be complete by year’s end. It’s scheduled to open to patients in 2015 following a transition period for the relocation of outpatient services. With an abundance of natural lighting, it’s designed to be an energy-efficient building worthy of Leadership in Energy and Environmental Design (LEED) Silver certification from the U.S. Green Building Council. (Tina Encarnacion and Janine Gelineau/UConn Health Center Photos)
Research Lab Renovations
Renovation of the easterly section of Floors 4-7 of the L Building is scheduled to be complete in about two months. Two more phases of the work will follow, each requiring the relocation of researchers and their labs. The work includes an upgrade of the mechanical and exhaust systems and refitting each floor to create larger, more open lab space. (Janine Gelineau/UConn Health Center Photos)
The Jackson Laboratory
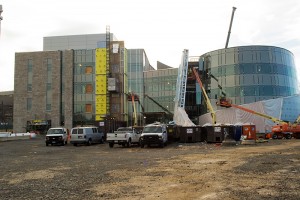 Emerging concurrently with the UConn Health construction projects is what will open this fall as The Jackson Laboratory for Genomic Medicine. In the fall of 2011, less than three months after signing Bioscience Connecticut into law, Gov. Dannel P. Malloy announced an agreement between the state, UConn, and The Jackson Laboratory of Bar Harbor, Maine, to build a research facility on the UConn Health campus. The exterior of the 189,000 square-foot building is very far along, and interior finishing is underway.
Emerging concurrently with the UConn Health construction projects is what will open this fall as The Jackson Laboratory for Genomic Medicine. In the fall of 2011, less than three months after signing Bioscience Connecticut into law, Gov. Dannel P. Malloy announced an agreement between the state, UConn, and The Jackson Laboratory of Bar Harbor, Maine, to build a research facility on the UConn Health campus. The exterior of the 189,000 square-foot building is very far along, and interior finishing is underway.
Jackson already has a presence on the UConn Health Campus, with researchers and support staff working out of leased space. What used to be the dermatology clinic in Dowling South has been converted to temporary lab space for this purpose. Around this time next year, the remaining clinical services in Dowling North and South will be relocating to the new outpatient pavilion and the Dowling buildings will be razed to make way for surface parking for Jackson employees. (Tina Encarnacion/UConn Health Center Photo)
Looking Ahead
A number of next steps are in the planning and design phases:
- Roadway intersection improvement on and around the campus (construction to start in the spring)
- Renovation of and addition to the academic portion of the main building (summer)
- Expansion of the Cell and Genome Sciences Building, 400 Farmington Avenue, to house additional incubator labs (fall)
- Upgrades to the C building, the outpatient section of the main building (next year)
Bioscience Connecticut is a large-scale state investment in facility upgrades, regional collaborations, and educational expansion to support Malloy’s vision of making Connecticut an international destination for health care and bioscience research. For the latest construction site photos, visit http://bit.ly/UCHCwebcam.
Follow the UConn Health Center on Facebook, Twitter and YouTube.
