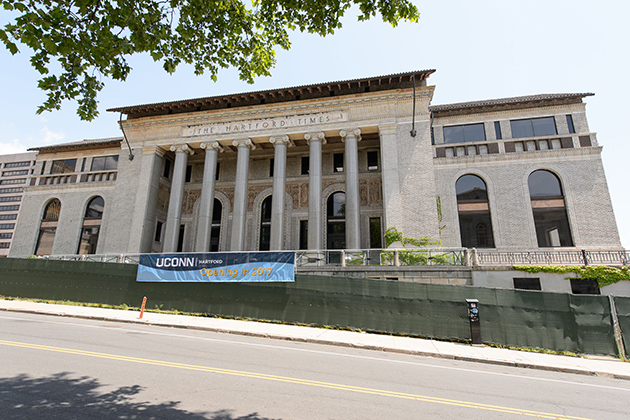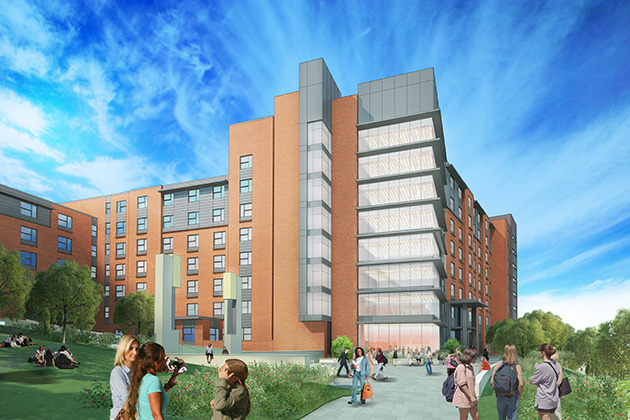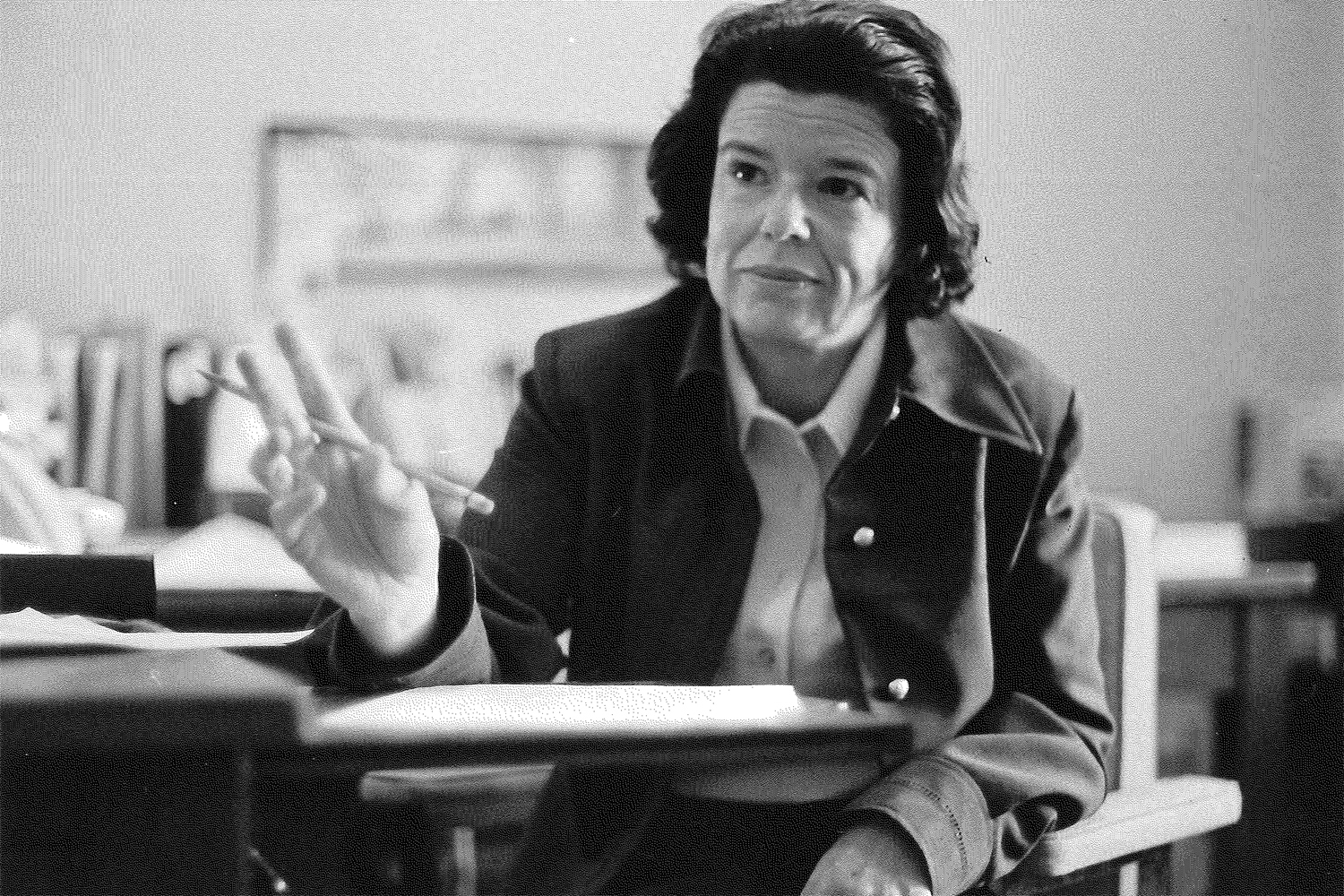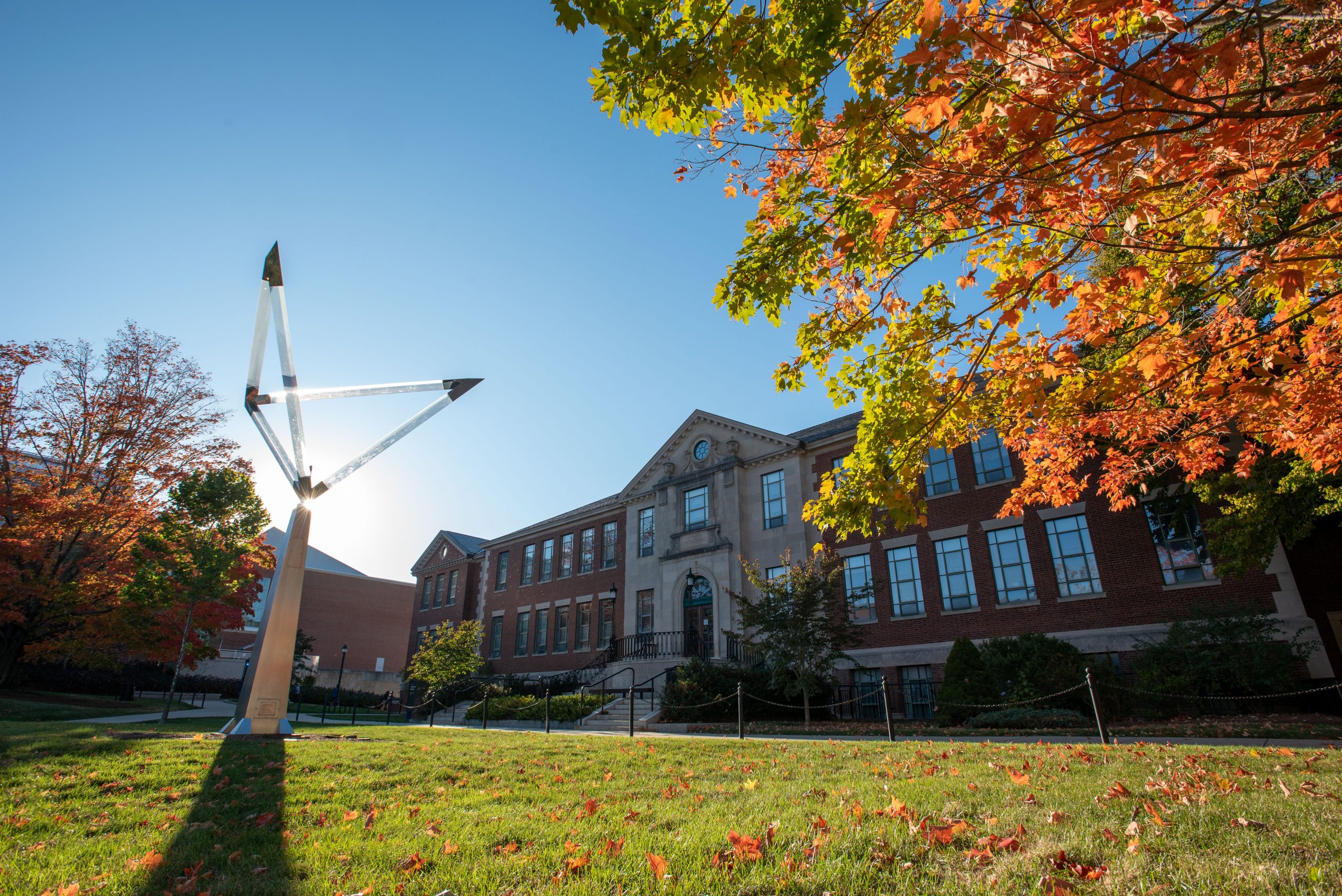As the year 2014 winds down, UConn Today takes a look at some highlights of the past 12 months in a series of posts. Here, an overview of how UConn is changing the landscape in Storrs and around the state.
From Storrs to Farmington to Hartford and locations across Connecticut, UConn is developing and implementing plans for growth and development that are already making an impact on the state.
Following on the Next Generation Connecticut legislation of 2013, which allocates $1.5 billion over 10 years for capital projects to support the University’s curriculum and research expansion, plans are underway for two new residence halls and a state-of-the-art research complex at Storrs.
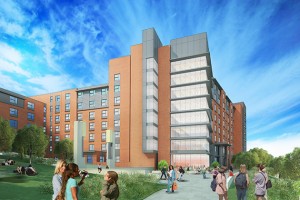
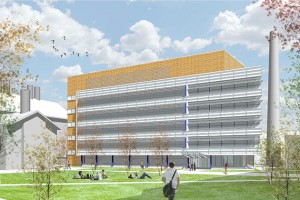
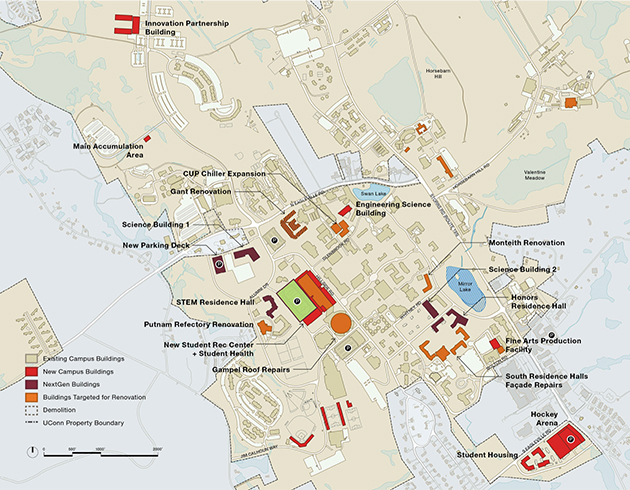
A new comprehensive Campus Master Plan for the Storrs campus has been in development throughout the year that includes implementation of capital projects under Next Gen, as well as a longer-term vision for the next 20 years. The plan is closely integrated with the University’s academic goals, as outlined in the Academic Vision.
The Campus Master Plan, which will be submitted to the Board of Trustees for approval in the spring, also includes new athletic facilities such as a soccer complex that will complement the recently opened new basketball facility, construction of the planned Tech Park, and a new look at the entranceways to campus. The first entranceway project was implemented this fall, with a new Fine Arts gateway that upgrades the southern approach to campus and better connects the University with Storrs Center.
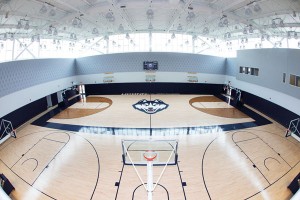
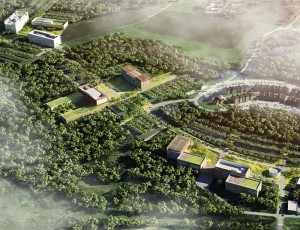
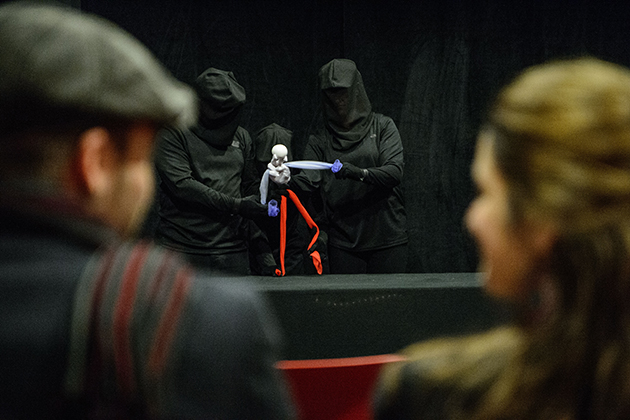
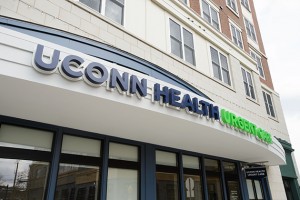
UConn’s presence in the downtown development continues to grow, and now includes the Co-op Bookstore, Ballard Institute & Museum of Puppetry, and UConn Health. Medical services already available include family medicine, internal medicine, general surgery, and other specialties, as well as urgent care; and more will soon be added.
At UConn Health in Farmington, major developments include a new Outpatient Pavilion, slated to open early in 2015, a hospital tower that is currently under construction, and the JAX Institute for Genomic Medicine, which opened in October. New incubator space is also being added that will double the University’s current capacity.
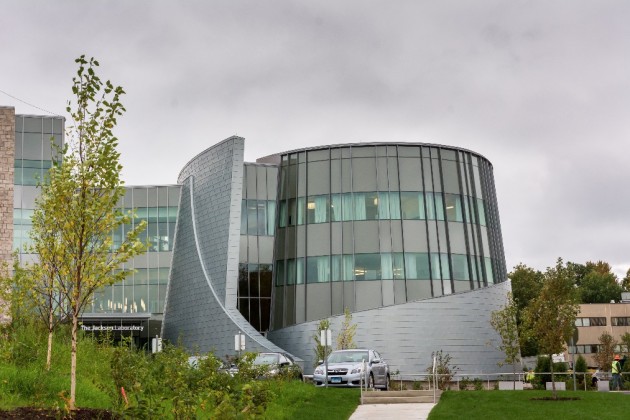
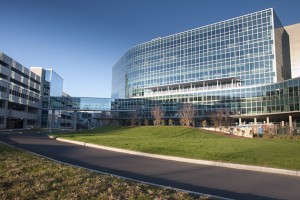
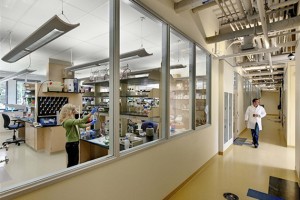
In mid-year, University officials announced plans to center a new downtown Hartford campus around the former Hartford Times building, as well as projects that will benefit other regional campuses: plans are underway to transform the Rectory Building in Waterbury into classroom space, to construct student housing for the first time at the Stamford campus, and to upgrade the the Avery Point campus by demolishing the former Coast Guard buildings.
